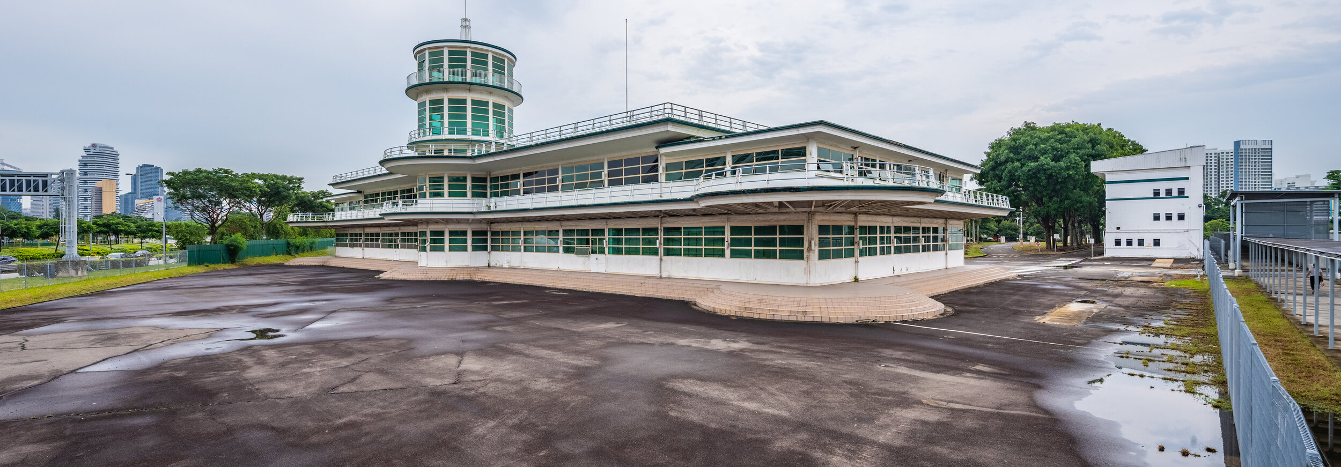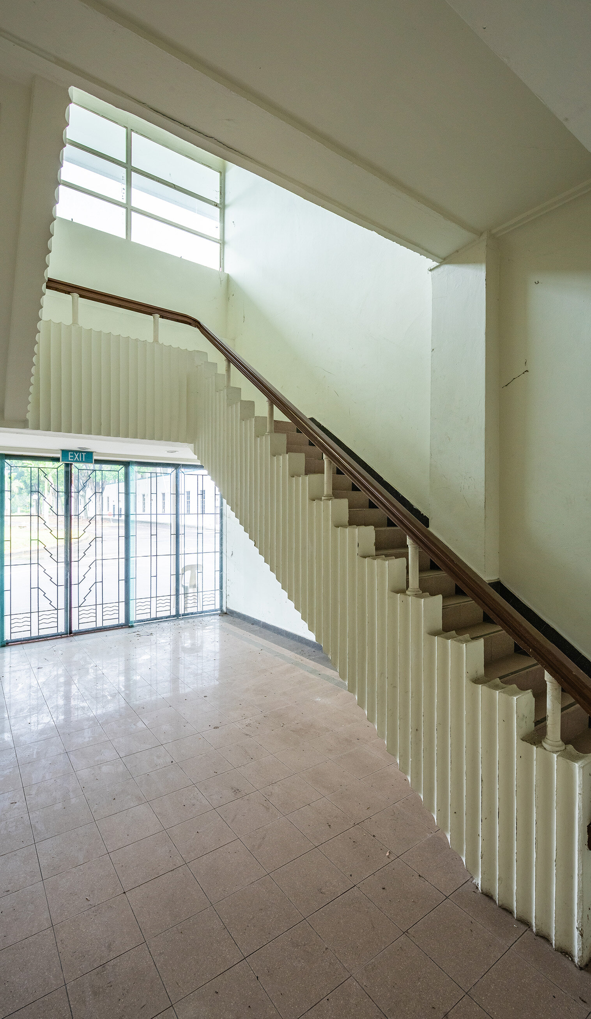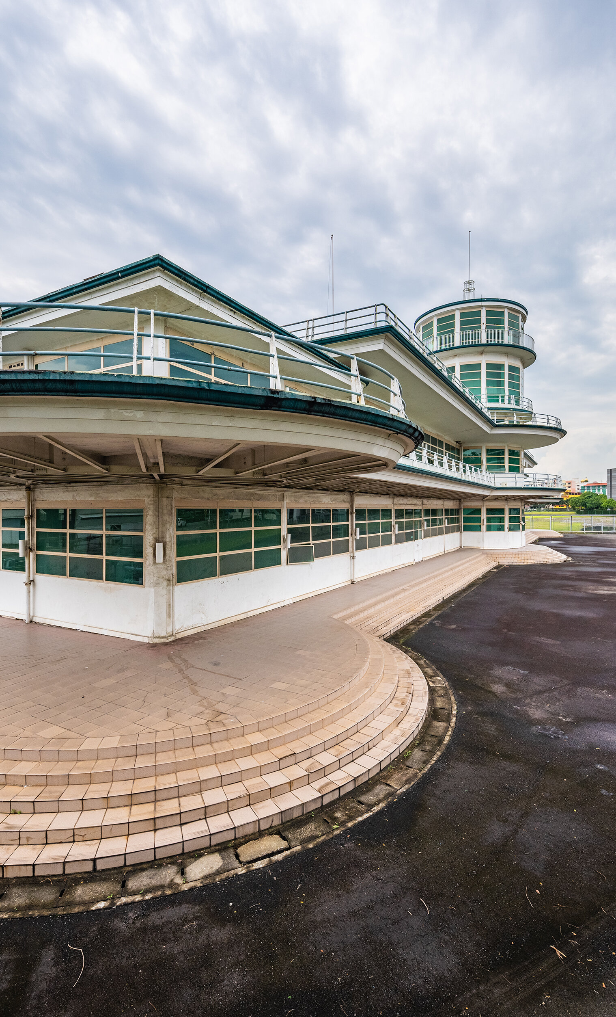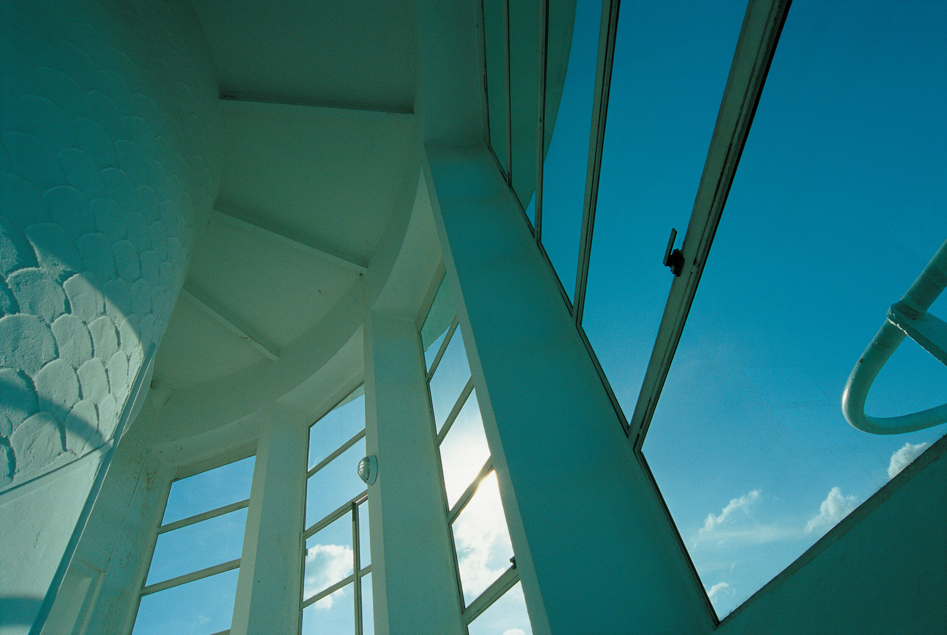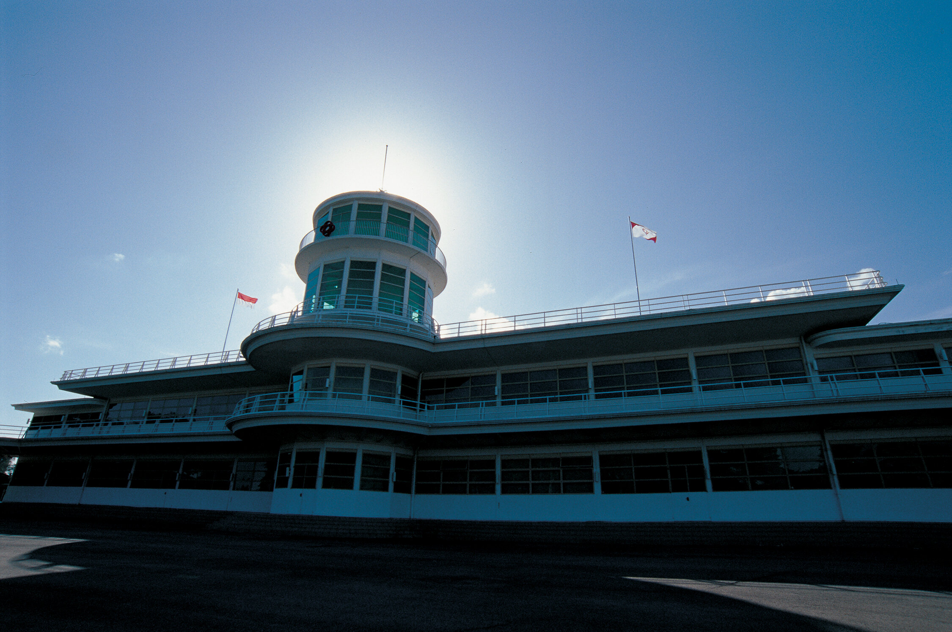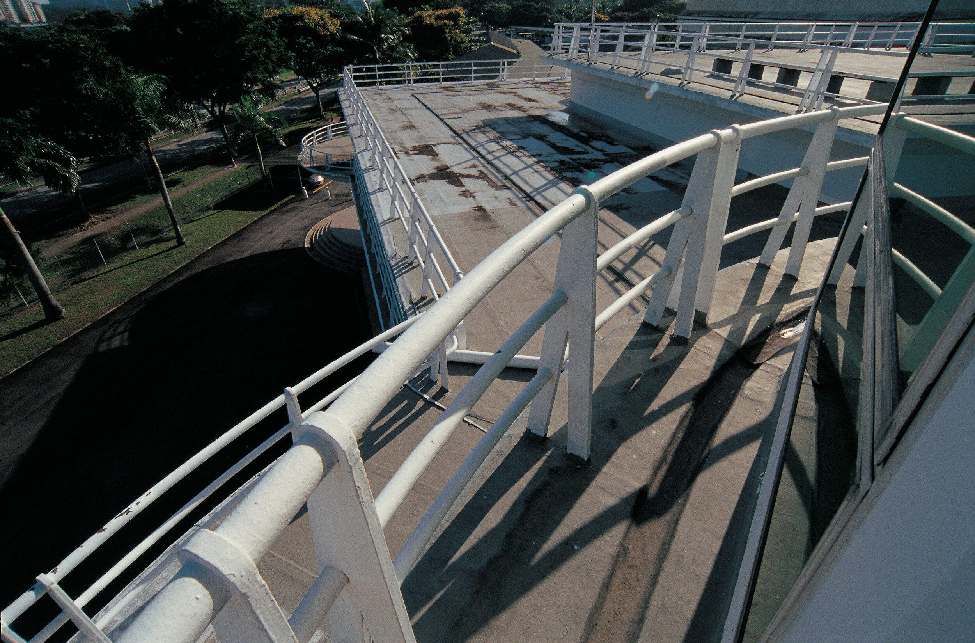Singapore Civil Aerodrome
The Singapore Civil Aerodrome was one of the major infrastructural projects built in early twentieth century colonial Singapore. The other projects were Clifford Pier (1933) and the Singapore Railway Terminus (1932) for sea and rail transportation, respectively. The project, which was planned to cater to the rapidly growing commercial aviation traffic, started in 1931 with extensive land reclamation and engineering works at Kallang Basin. This turned the tidal swamp into an aerodrome with a landing area for aeroplanes, and a wharf and slipway for seaplanes and flying boats.
The main terminal is the iconic building in the complex. Its streamlined exterior, with horizontal lines emphasised by large multi-tiered cantilevered decks and expansive glass windows, makes it one of the most recognisably “modern” in style among the pre-war buildings in Singapore. The interior spaces and decorative details, however, suggest a much greater affinity with the Art Deco style. In the centre of the terminal building is an inward-looking, double-volume main hall, where one is detached from the dynamic exterior form. The spaces in the terminal are arranged symmetrically in a highly compartmentalised manner, and the interior surfaces are decorated with various Art Deco motifs made with novel materials like chromium-plated metal and rubber tiles.
Location: 9 Kallang Airport Way, Singapore 397750
Architects: Frank Dorrington Ward of Public Works Department
Year: 1937
Status: Conserved in 2008
Last modified on 12 May 2021. Description by Chang Jiat Hwee, edited by Justin Zhuang.
Adapted from Chang Jiat Hwee, “Before and behind the Pioneers of Modern Architecture in Singapore,” Docomomo International Journal 57 (2003), 56–63. Last updated on 12 May.



