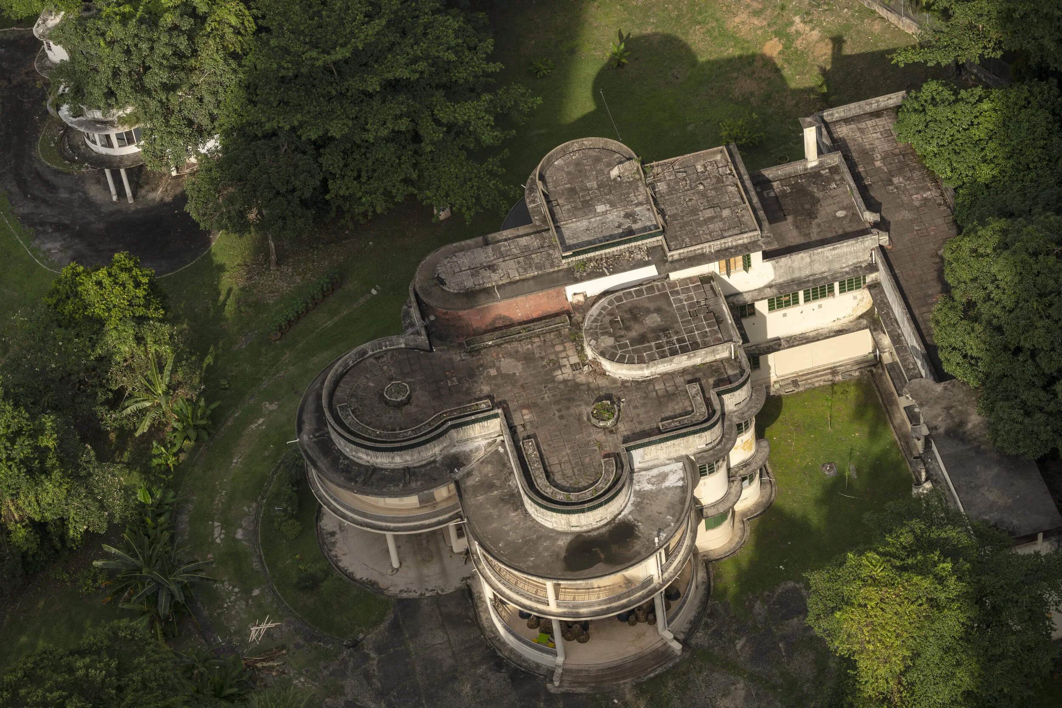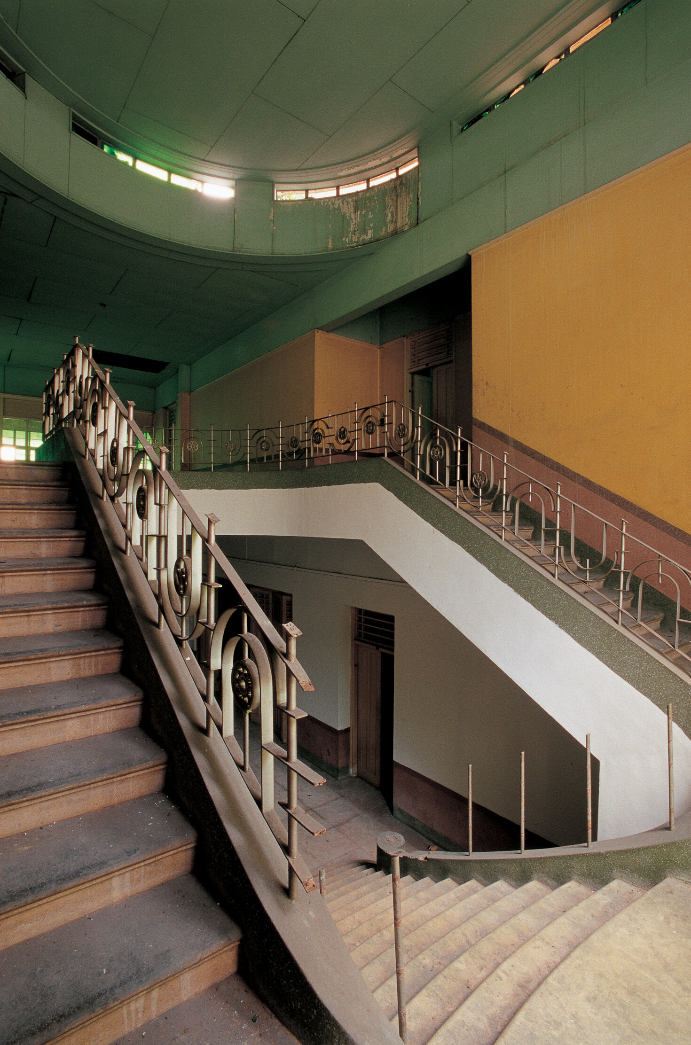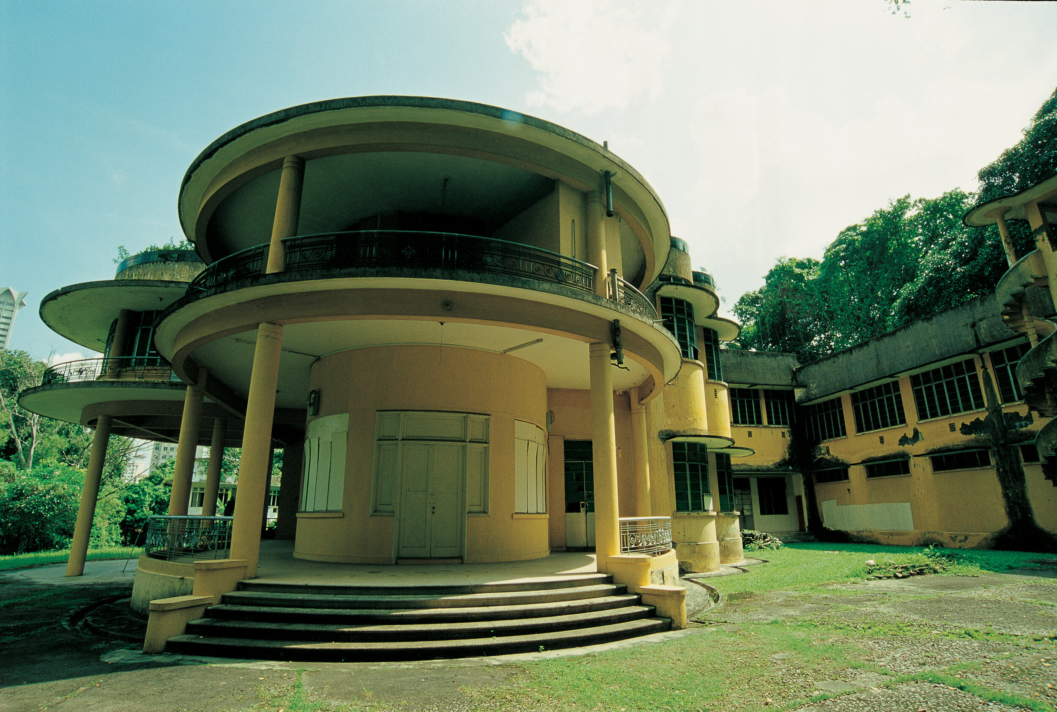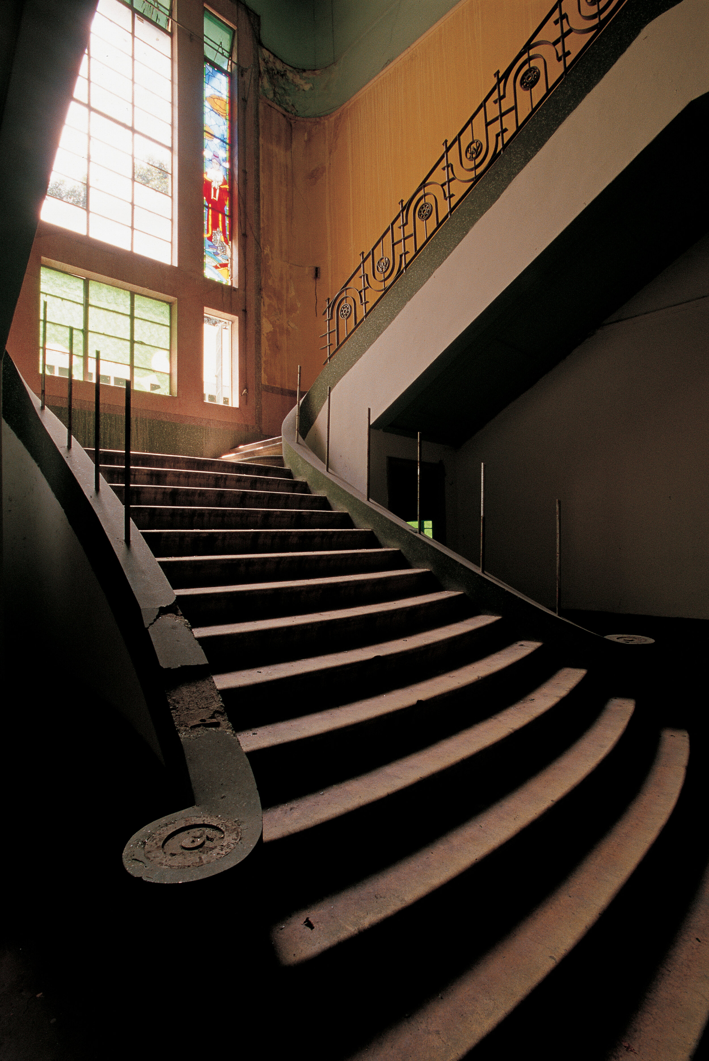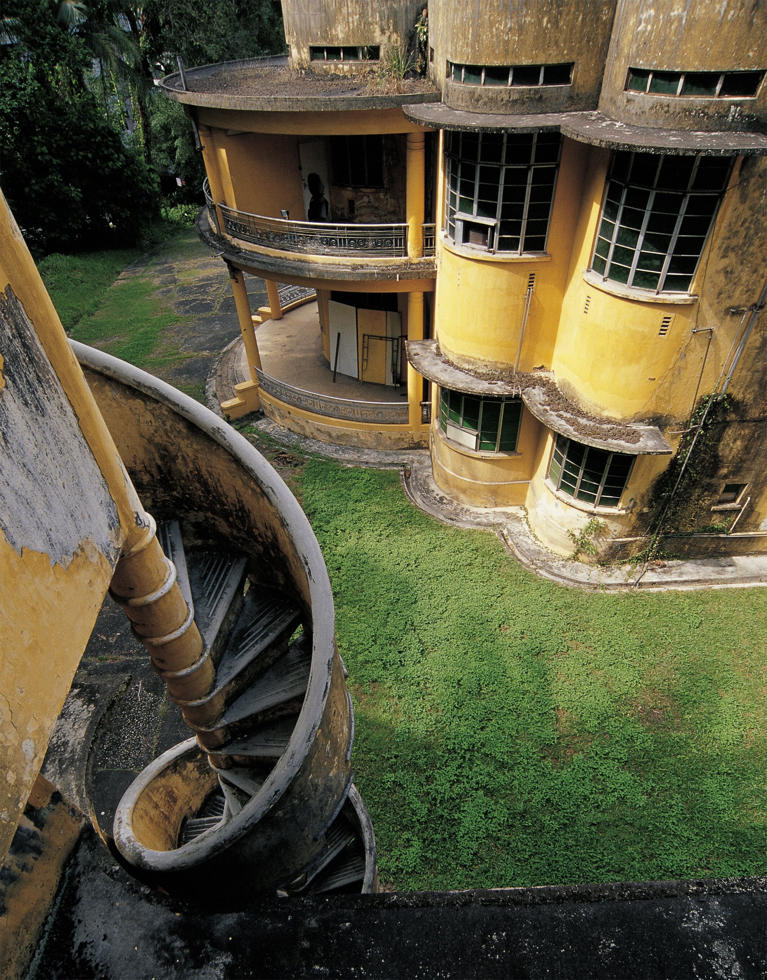Wellington House
Wellington House, designed by Ho Kwong Yew, was built in 1938 for owner Chee Guan Chiang, heir to the prominent entrepreneur and financier Chee Swee Cheng. The 1930s was a period that saw the embrace of architectural modernism in new building types, such as the Singapore Civil Aerodrome (1937) and the latest leisure houses of the wealthy. Decked in fashionable Art Deco, Wellington House was designed in anticipation of frequent parties with its grand staircase, splendid halls, and manicured lawns. It embodied the modern high life.
As one of Ho Kwong Yew’s definitive works, Wellington House comes with impossibly cantilevered roof projections and a stylish, streamlined aesthetic. Ho, who was also a qualified engineer, utilised a slender column-and-ring-beam structural frame to lend lightness and elegance to its architecture. This enabled windows to wrap around a curved corner continuously with no obstructing column visible. A modernist version of the tropical verandah encircles the house, forming spill-out spaces where guests could linger on breezy nights. A series of circular projections form an undulating periphery so that each room could enjoy the fresh air and generous views of the garden. Wellington House was given conservation status in 2008.
Location: 25 Grange Road, Singapore 239699
Architects: Ho Kwong Yew
Year: 1938
Status: Conserved in 2008
Last modified on 12 May 2021. Description by Ho Weng Hin.


