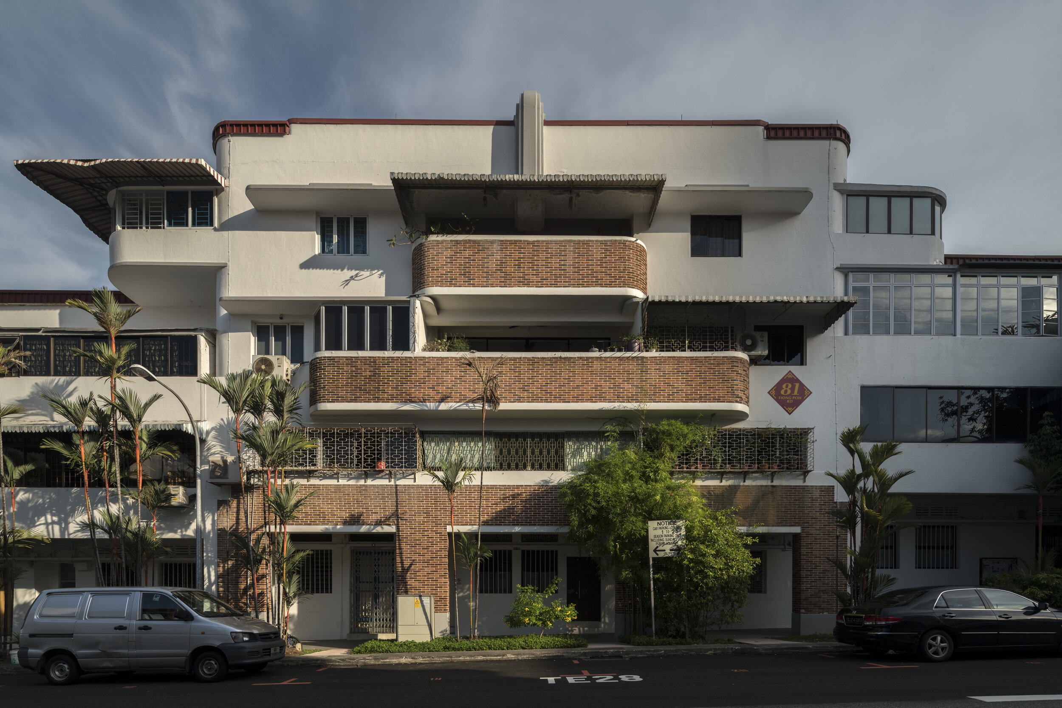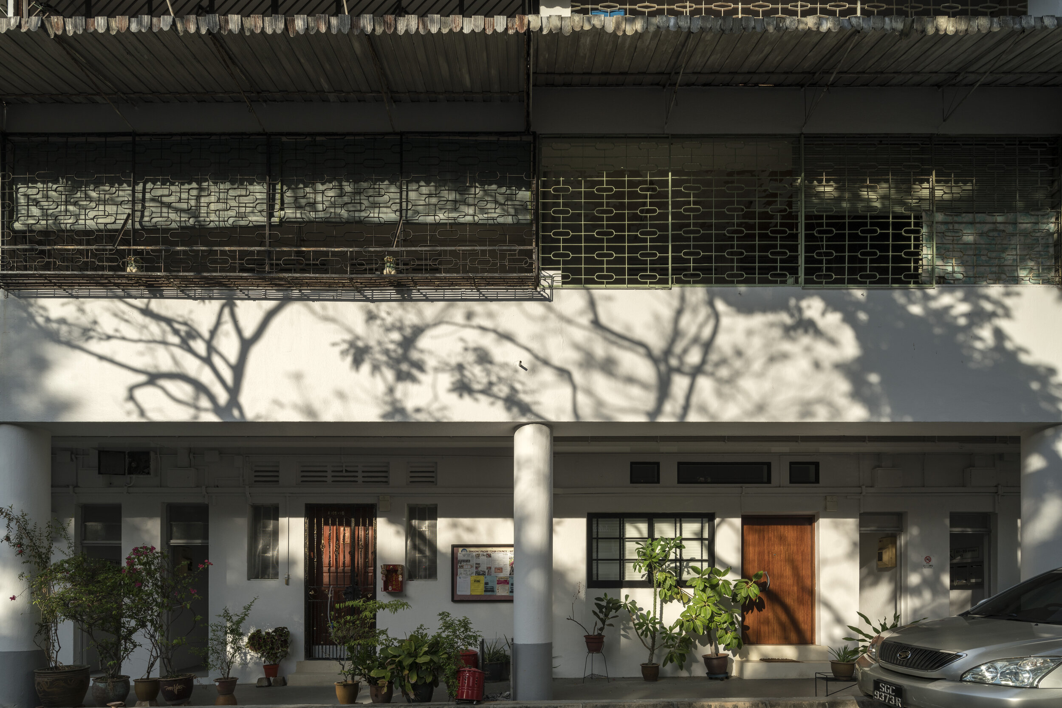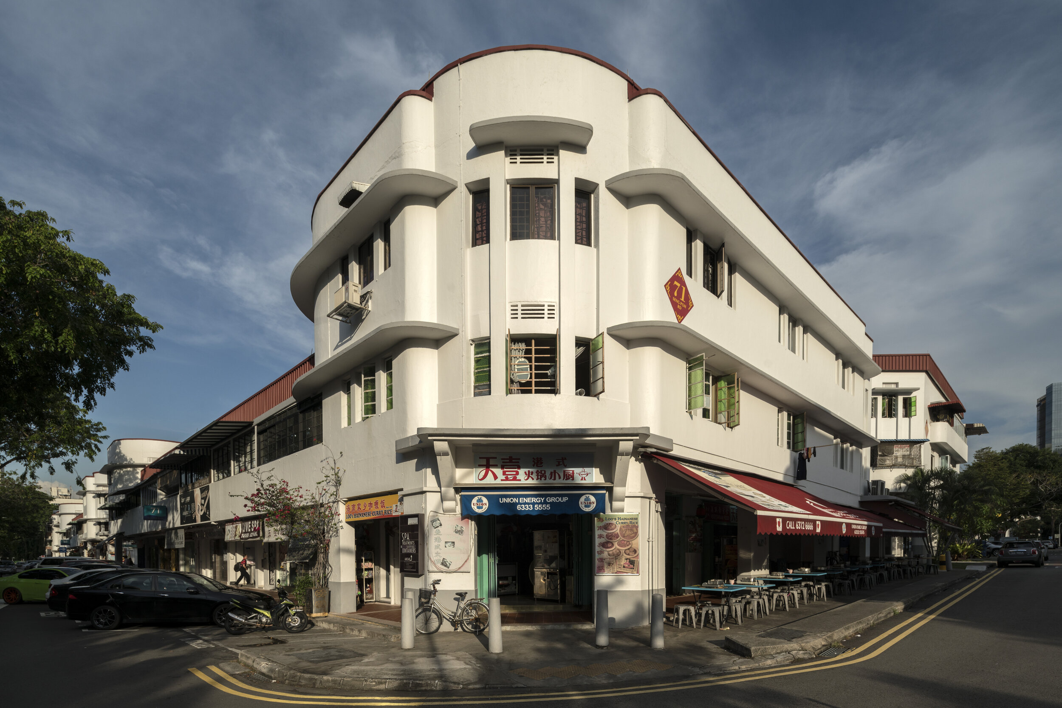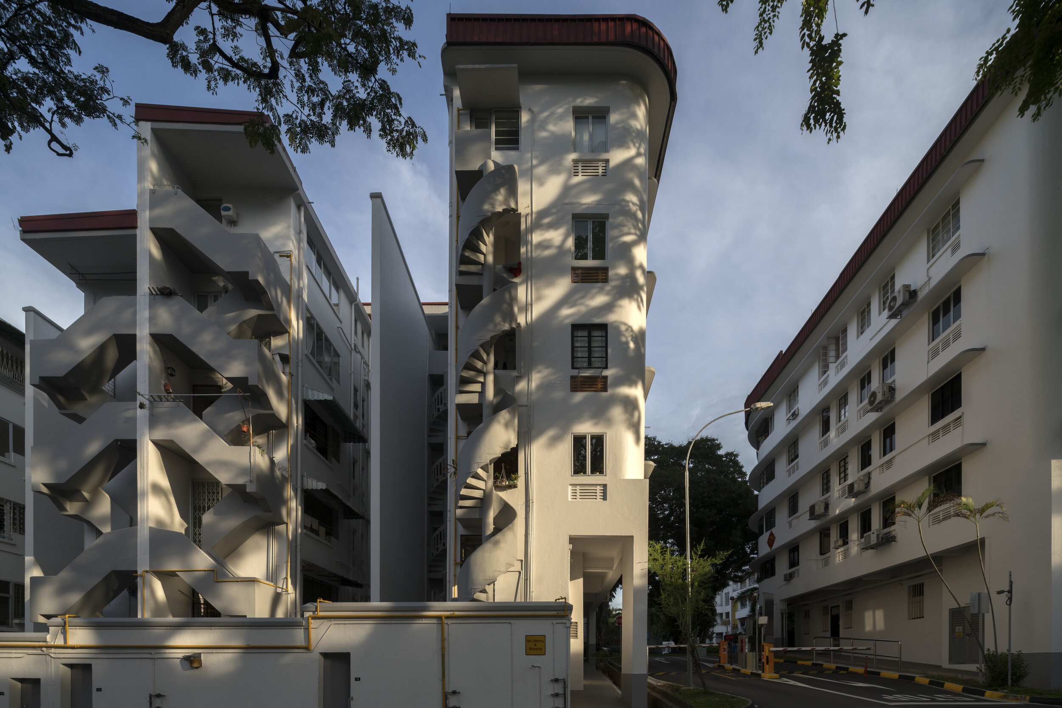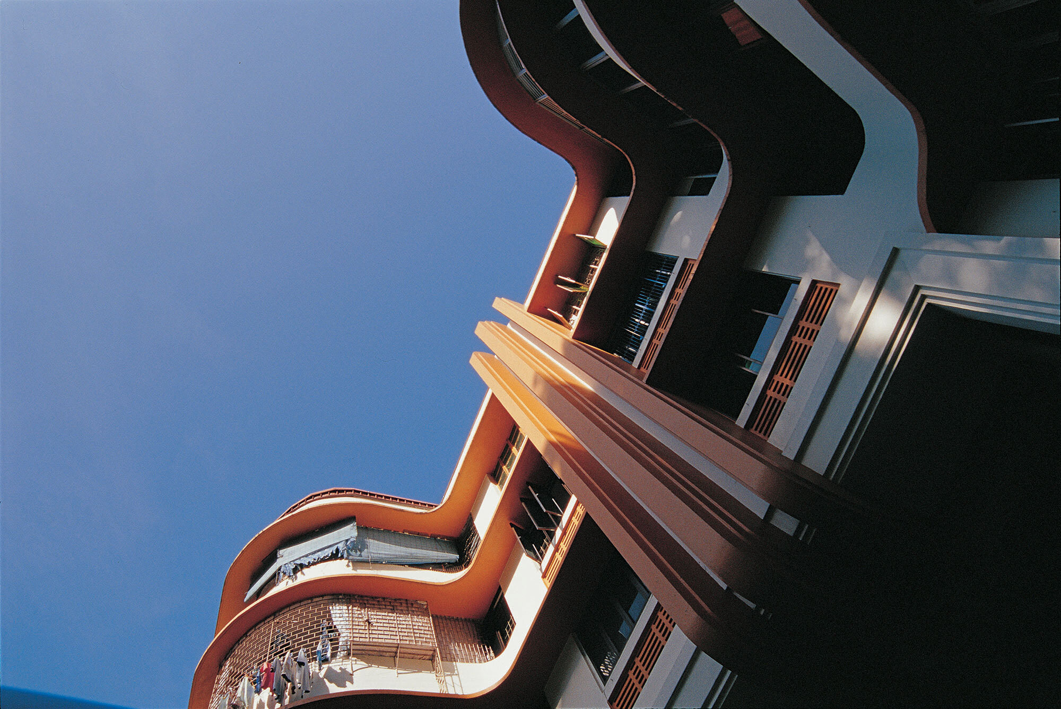Pre-War Tiong Bahru Flats
The Tiong Bahru Flats are currently the only flats from the pre-war housing scheme planned and designed by the Singapore Improvement Trust (SIT) that are still standing today. SIT—the predecessor to the Housing and Development Board—built 784 flats, 54 tenements and 33 shops in the Tiong Bahru estate between 1937 and 1941, right after it was empowered by the Weisberg Committee to build subsidised public housing.
As the main building type in Tiong Bahru, the flats were regarded as some of the most modern buildings of their time. Not only were they built using modern materials, such as hollow concrete blocks and steel windows, they were also designed in the architectural language of Streamline Moderne. The flats were planned such that residents could enjoy plenty of light and air: individual units had balconies for “sitting out”, light wells were incorporated in the middle of the blocks, and a “grassed playground” gave children an outdoor play space. Langdon Williams, the SIT manager and architect of the flats, proudly claimed that the flats provided “modern comfort” comparable to similar schemes in Britain.
Location: The area between Tiong Bahru Road and Yong Siak road
Architects: Langdon Williams of Singapore Improvement Trust
Year: 1937–1941
Status: Conserved in 2003
Last modified on 4 May 2021. Description by Chang Jiat Hwee, edited by Justin Zhuang.
Adapted from Chang Jiat Hwee, A Genealogy of Tropical Architecture: Colonial Networks, Nature and Technoscience (New York: Routledge, 2016), Chapter 4, 152-154.


