Industrial Heritage I: Colonial Godowns and Airport Hangars
Much of our industrial heritage has become overlooked as Singapore transitioned into a knowledge economy. Yet traces of the industrial past – Singapore as a colonial entrepot, and Singapore as a newly independent and industrialising export-oriented economy – dot our built environment, from the godowns that line our waterways, to the flatted factories of new towns, to the heavy industries in Jurong. While a new generation of industrial estates is up-and-coming, these fragments of the past stand testament to significant moments in our history that shaped socio-economic and cultural conditions. Undoubtedly, Singapore’s industrial heritage has left an indelible mark on our collective memory.
In this series on industrial heritage, we would like to highlight a few of Singapore’s modernist industrial buildings, some of which have not attained conservation status or are under threat. We also want to draw your attention to the afterlives of industrial buildings that have been revitalised through adaptive reuse. While these buildings no longer serve their original function, they remain important markers of our cultural landscape.
Zouk
Better known as the nightclub Zouk, the three godowns along Jiak Kim Street were originally built in 1919 as ubiquitous storage spaces that supported colonial Singapore’s entrepot trade. The godowns were left vacant when commercial activity along the Singapore River dwindled towards the late 1970s.
The term ‘godown’ refers to a warehouse or space which stored goods, which traces its roots to the Malay gedung or gedong meaning ‘warehouse’ or ‘building’. It was initially recorded as gudao by the Portuguese from as early as 1552 and used mainly in South Asian and Southeast Asian port cities, especially those with heavy British East India Company presence.
Earmarked for ‘retention’ by the state, the godowns were given a new lease of life when the Singapore Land Authority made a call for tender to redevelop the property in 1990. By then the dilapidated godowns were nothing more than crumbling walls. The roof had collapsed, and the remains were covered in overgrowth.
During the rehabilitation process, an electric substation and underground piping for water was installed, and Jiak Kim Street was paved. To recreate the original wooden roof trusses and restore the façade, the project team researched restoration techniques and old construction methods. Weak soil conditions, discovered only when construction began, required piling 30 metres down into the bedrock to support the roof and the new mezzanine floor.
Importing a transcontinental new wave of club culture, and involving the local underground music scene, Zouk became the locus of Singapore’s nightlife shortly after it opened its doors in 1991. In collaborative effort with musicians, designers, and guests, founder Lincoln Cheng and his team created a distinctive space that transported guests into another world. The ‘80s aesthetic of all-black clubs was eschewed in favour of loose allusions to Moorish architecture where surfaces were made to convey the textures of Mediterranean buildings. The idiosyncratic design, furnishings, and art – contemporary works by Takashi Murakami, Roy Lichtenstein, Keith Haring, and local artist Henri Chen amongst others – were key features in Lincoln’s vision of an aesthetically gratifying space for himself and his guests, a space which etched itself into our memories through sensorial bodily experience.
In 2014, the Urban Redevelopment Authority’s new Master Plan was announced and the three godowns were amongst 75 buildings that were granted ‘conservation’ status. As a result, Zouk’s lease began to be renewed half-yearly. The authorities finally announced a deadline of 30 June 2016 for Zouk to find new premises. When Zouk moved out of its Jiak Kim premises after 25 years in 2016, many tributes (both in the press and on social media) were made to the well-loved nightclub, recalling the distinctive space and the culture it fostered, reminiscing nights spent out with friends at Jiak Kim, and pre-drinking on the (in)famous bridge, just to list a few.
For a more comprehensive read on Zouk, we would like to suggest Chong Lingxiu and Chong Lingying’s article ‘Zouk: Heaven is a Place on Earth’ in The Singapore Architect (May 2016), where much of the information on Zouk is derived from.
The Warehouse Hotel
Slightly further downriver at Robertson Quay are three godowns that are repurposed into a boutique hotel which captures the history of the area. The Warehouse Hotel, completed in 2016, is an adaptive reuse project by Asylum and Zarch Collaboratives for the Lo & Behold Group. Much of the hotel’s concept and branding draws inspiration from the neighbourhood’s heritage and local history of illegal distilleries (the street was known as ‘Chiu Long Lo’ in Hokkien, or ‘Spirits Shed Street’), secret society activity, and vice.
The godowns were originally built in 1895 and owned by Chinese merchant Lim Ho Puah (1841-1913) who came to Singapore from Amoy. Entering the service of Wee Bin & Co (a prominent firm of merchants and shipowners) at an early age, Lim later became a partner. He was also Director of the Tanjong Pagar Dock Co, a member of the Chinese Advisory Board, and on the committee of the Po Leung Kuk, an institution for women and girls who were victims of forced prostitution.
Inscribed on the façade of the leftmost godown is the name of Ho Hong Oil Mills which used the godowns for storage between 1934 and 1975. The firm, started by Lim Ho Puah, ran an oil mill down the road. As trade declined, the godowns were repurposed into the Warehouse, a rave discotheque active from 1986 to 1996. Interestingly, the Warehouse disco was where Zouk founder Lincoln Cheng began experimenting with more European-style dance clubs, spinning his own music, building up his following, and laying the groundwork for Zouk.
To support the additional load requirement for the roof, new portal frames were added to assist the original metal roof trusses which were retained and refinished in black. Natural light diffuses into the interior through the original jack roofs and corrugated glass skylight panels which were sensitively added to the corrugated metal roof. Lighting within the double-volume lobby is soft and changes in intensity as the clouds go by.
As with the godowns along Jiak Kim Street, these godowns were ubiquitous structures that lined both banks of the Singapore River. Across the river from The Warehouse Hotel more godowns have been converted into restaurants and bars when the area was zoned for residential and commercial use.
Kallang Airport Hanger
Supporting the colonial entrepôt economy required the circulation of goods and people. While ships and railway remained major modes of transportation during the 1930s, commercial air traffic was growing rapidly. As colonial Singapore aspired to become an air travel hub for the rest of the world, plans were mooted to construct a new civil airport on the eastern shore of Kallang Basin.
Construction began in 1931 with the reclamation of 300 acres of swampland to create a circular projection into the basin, which became a landing zone for airplanes, and a wharf and slipway for flying boats (such as the Pan Am Clipper which mainly brought in airmail) and seaplanes. Circular airfields were popular at the time because they allowed planes to land from every direction. If you fire up Google Maps, toggle satellite view, and search for the National Stadium, you can still observe the curvature of the old Kallang airfield. When the airport was officially opened by Governor of the Straits Settlements, Sir Shenton Thomas, on 12 June 1937, it was hailed as the best airport in the British Empire.
The most iconic building within Kallang Airport is probably the streamline moderne main terminal with its aerodynamic curves suggesting a new age of speed. Since the main terminal is often featured, we would instead like to discuss the airport hangars, which are architecturally significant in their own right. Kallang Airport originally had two hangars that were dedicated to aircraft repairs and maintenance, but one was taken apart and reconstructed at Paya Lebar Airport when Kallang Airport closed in 1955. The hangars are high, column-free structures with large windows to provide light and ventilation. Some windows have a louvre design which arc inwards, creating a visual interest, and perhaps with a little imagination, gives the impression of aeronautical stabilisers. These hangars were wide span structures in the region of 150 feet (approximately 45 metres), which was unheard of in Singapore at the time.
With the arrival of jet airplanes, the runway at Kallang Airport became increasingly unsuitable for the larger and heavier planes. The logistical nightmare of landing jet planes in RAF Changi, and bussing passengers down to Kallang Airport to clear immigration, led to the construction of a new civil airport at Paya Lebar.
After the closure of Kallang Airport, the main terminal building was converted into the People’s Association headquarters from 1960 to 2009. Some remember that the hangars were once used as a second-hand car showroom. Perhaps more would remember the Singapore Constitution Exposition (1959), that was organised by the Singapore Chinese Chamber of Commerce and held on the grounds of Kallang Airport to showcase the newly self-governing State of Singapore’s trade and industry.
In recent years, the Kallang Airport hangars were used to house art installations and commercial events. A traditional German barn was constructed by artists Elmgreen & Dragset, creating an architectural intervention within the hangar space, responding to site-specific themes of ‘travel, transformation, exchange, displacement, and movement’ for the 2011 Singapore Biennale. To celebrate their growth in Asia, Calvin Klein commissioned REX in 2014 to conceive of a temporary architectural installation within the hangar space. Called the Voyeur House, the glass walled structure housed thirty models, seemingly going about their lives, so that guests could observe the latest of the brand’s collection.
While the fate of old Kallang Airport remains uncertain, there have been public calls for proposals to test out new ideas for State properties through programmes such as the Singapore Land Authority and the Urban Redevelopment Authority’s joint ‘RSVP: Reinventing Spaces into Vibrant Places’. There have also been suggestions from members of the public, one suggesting that old Kallang Airport be made into a transport museum. Indeed, former industrial buildings have similarly been converted into museums such as Tate Modern (London) which repurposed Bankside Power Station, the Centrale Montemartini which houses ancient sculpture amongst machinery in Rome’s first public electricity plant, and while not modernist, the Musée d'Orsay in the former Gare d’Orsay, a Beaux-Art railway station (1898-1900) built at the turn of the century.
In the next half of the industrial heritage series, we will be covering buildings which provided energy to power Singapore’s industrial effort, as well as some modernist factories in Jurong Industrial Estate which contributed to the nation’s post-independence economic growth when international firms decided to relocate their operations to Singapore.

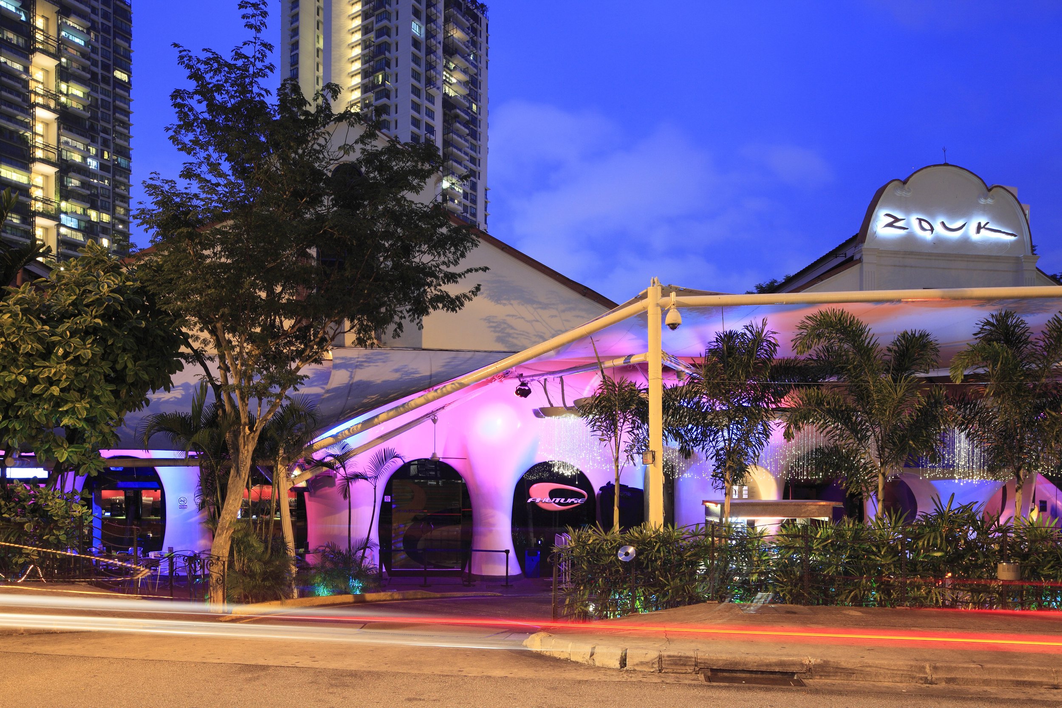









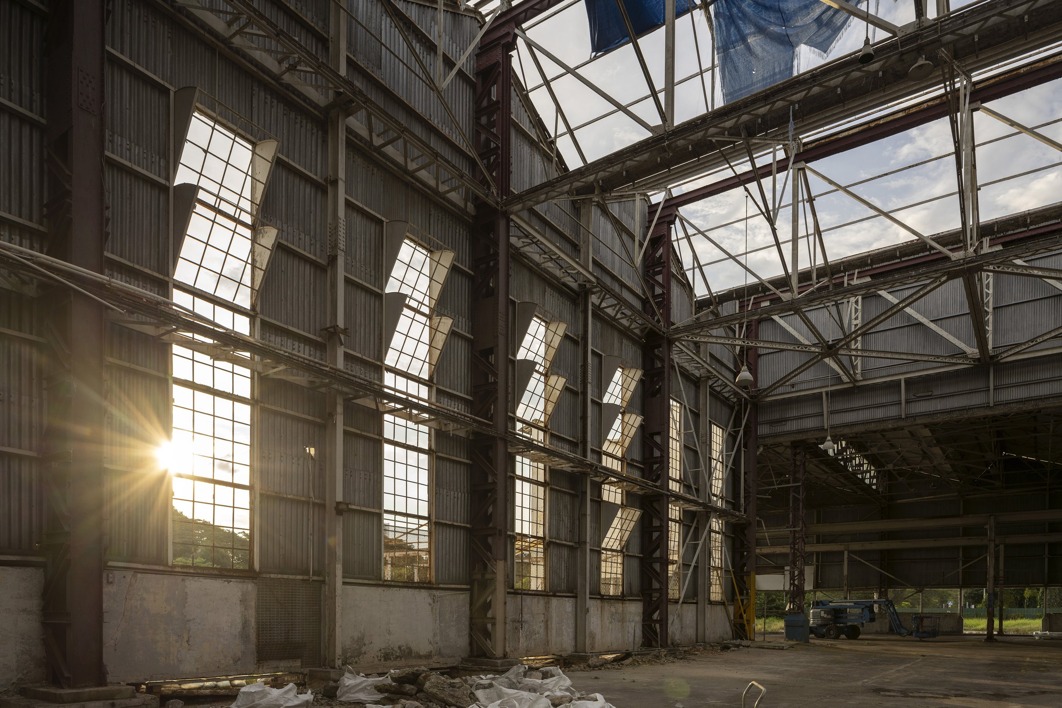

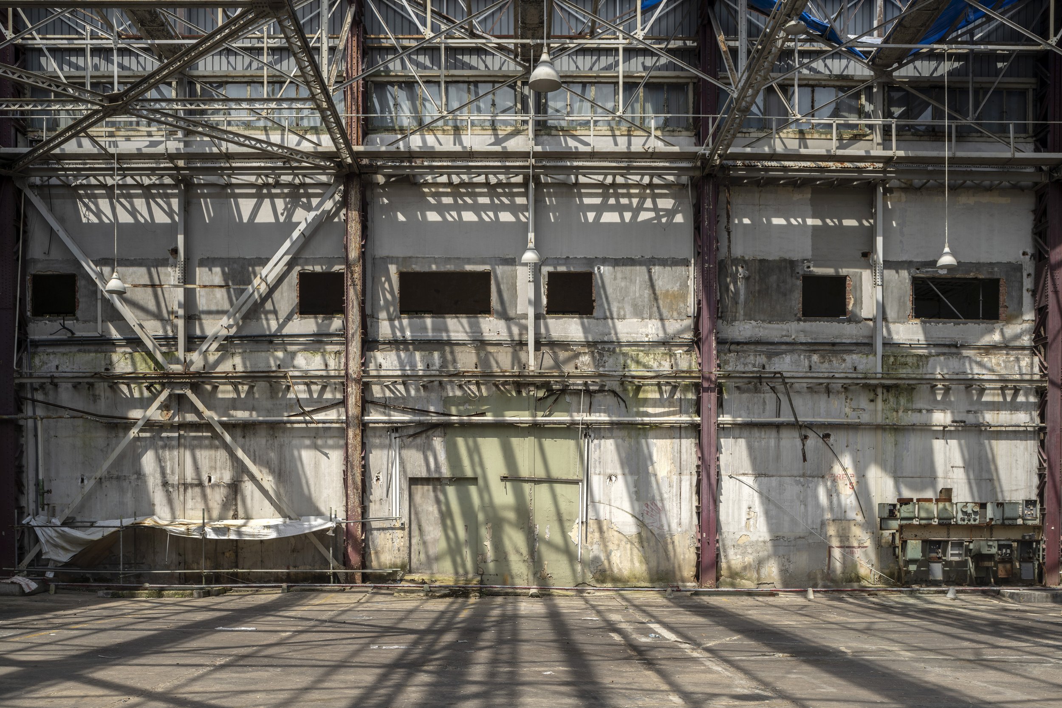

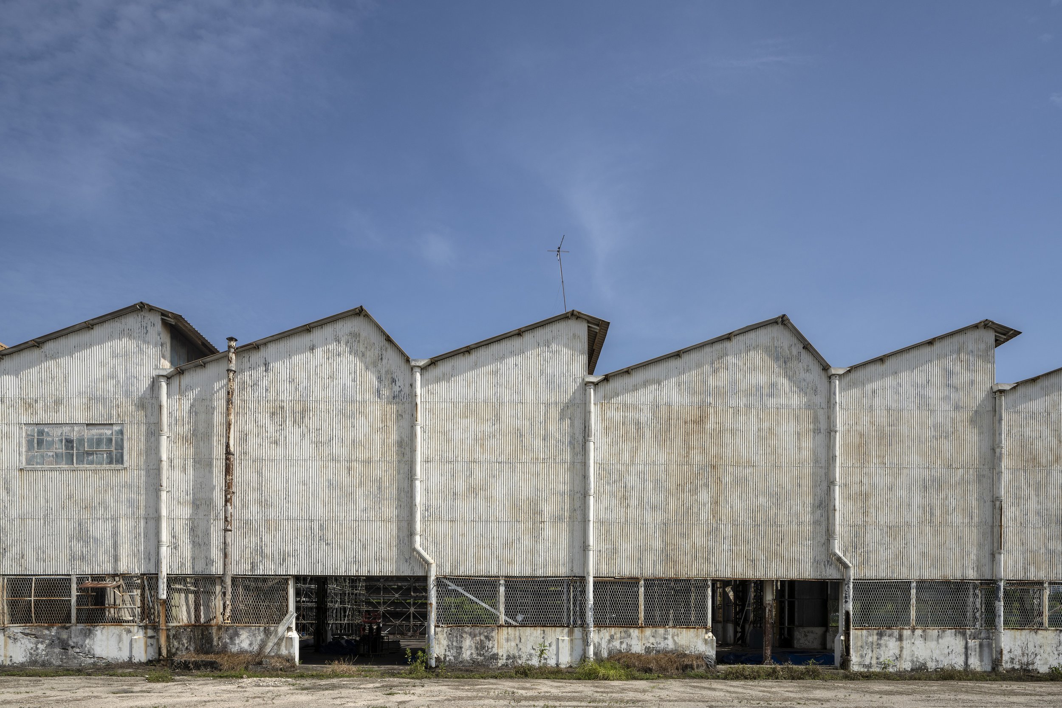



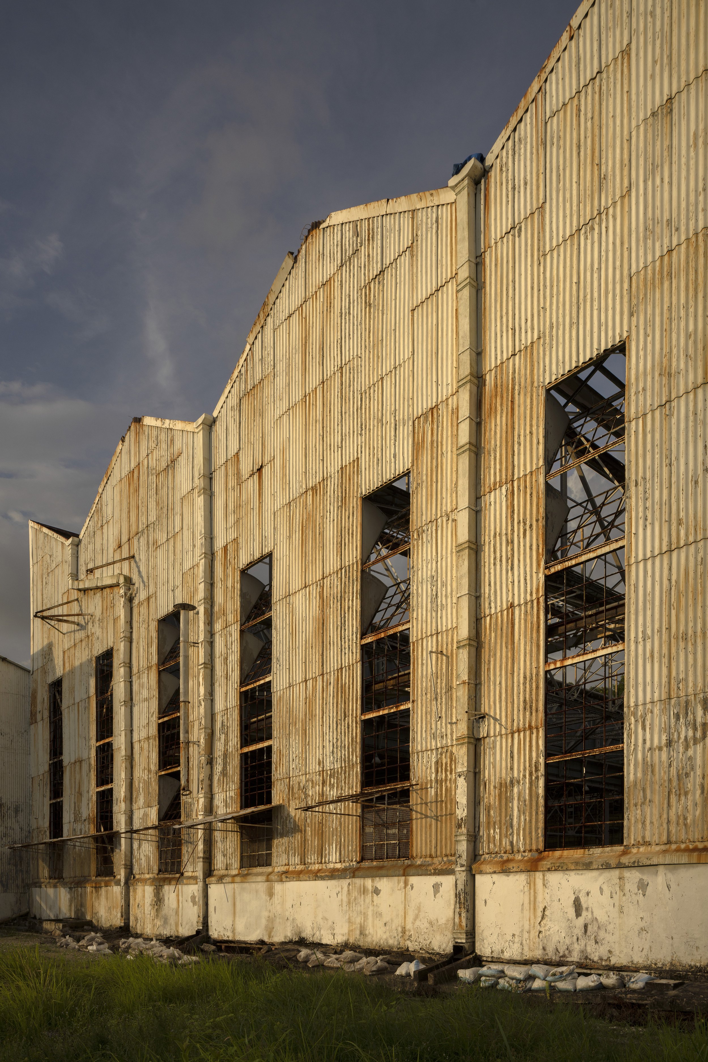


Docomomo Singapore is run mainly by volunteers. Please support our activity through purchasing our membership, shop our products, or make a donation.
All images are by Darren Soh




