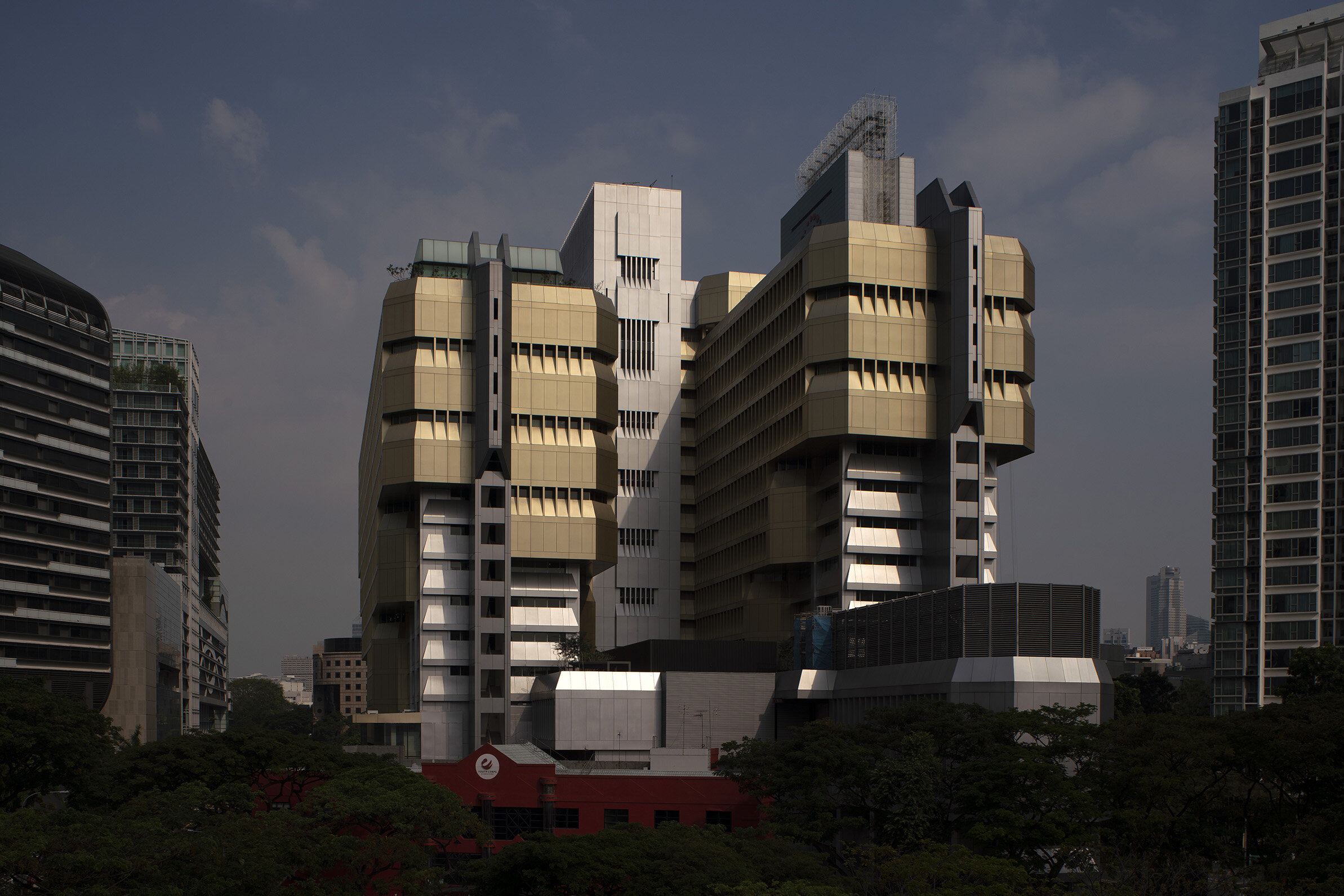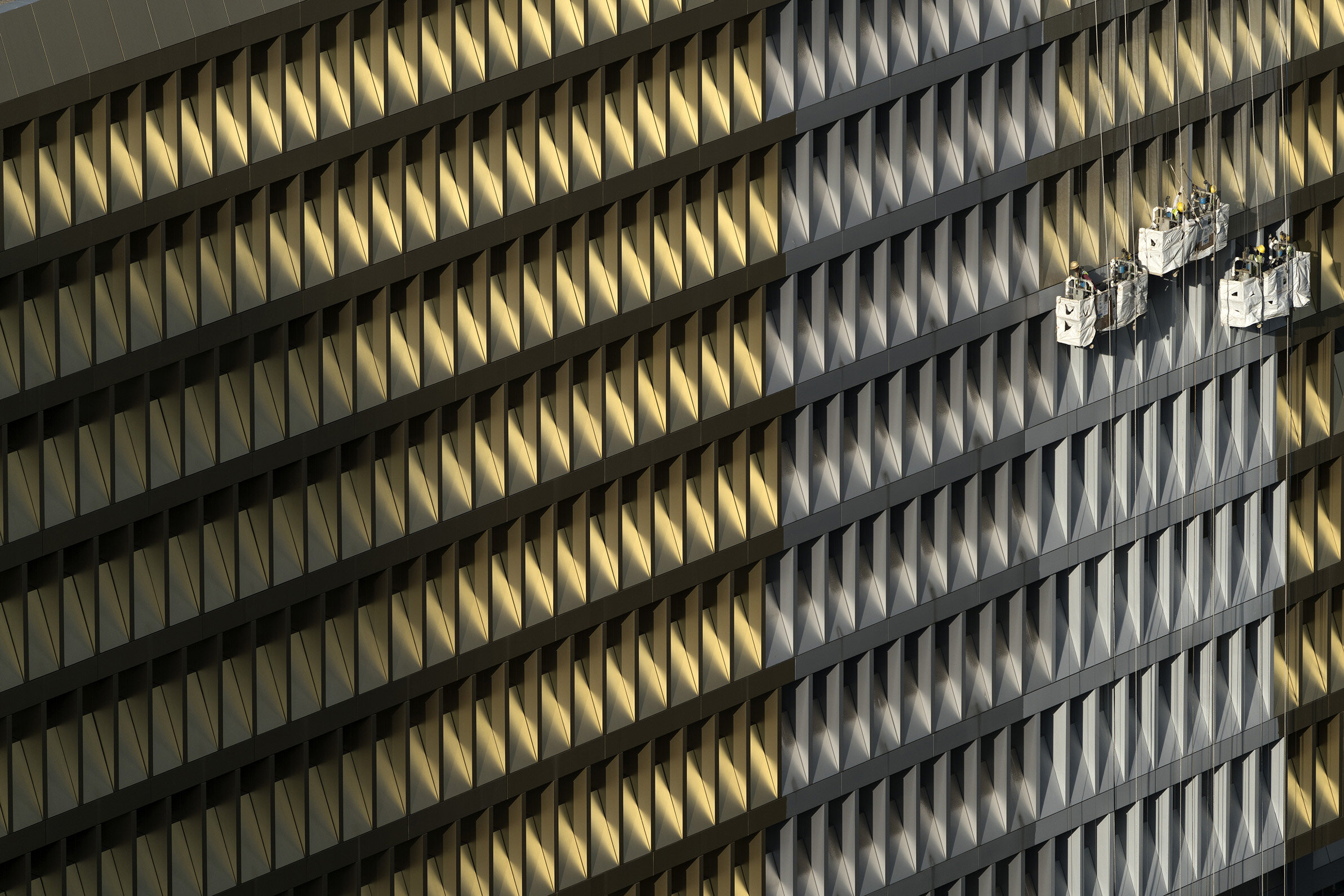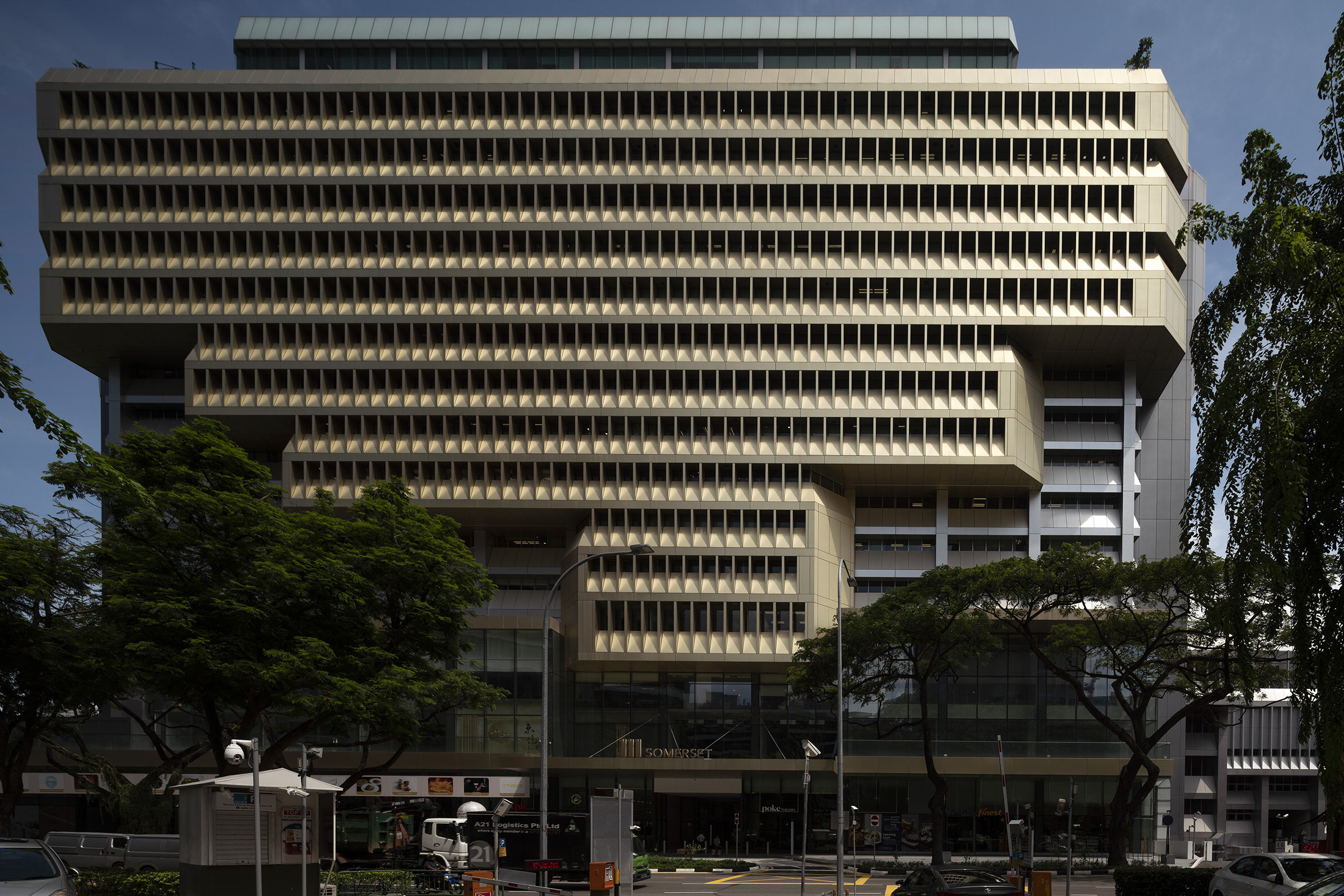Public Utilities Board Building
The Public Utilities Board (PUB) Building was built to accommodate an expanding PUB in 1977. An architectural competition was held, and Group 2 Architect’s winning Brutalist scheme was chosen as its design allowed “natural form and function to achieve character and dignity” for the building. The architects sought to create an approachable building that reflected the role of a public utility supplier. This led them to focus on strong horizontal elements for the design, which they achieved with distinctive rows of vertical fins that provide shade and are staggered to emphasise horizontal movement.
However, the building’s defining architectural motif was the “inverted ziggurat” façade: the structure tapers from cantilevered upper floors to recessed lower floors, creating overhangs that help shade the lower levels—a logical response to the tropical climate. It was the combination of design features intended to reflect the climate, and an objective to make the floor areas congruent with the size of the administrative elements which occupied them, that resulted in the building’s distinctive structural profile. Originally clad in square mosaic and rectangular ceramic tiles, the building was reclad with metallic panels when it underwent refurbishment in 2008. It reopened in 2010 as a mixed-use retail and office complex named TripleOne Somerset.
Location: 111 Somerset Rd, Singapore 238164
Architects: Ong Chin Bee and Tan Puay Huat of Group 2 Architects
Year: 1977
Status: Not conserved
Last modified on 12 May 2021. Description by Ho Weng Hin.




