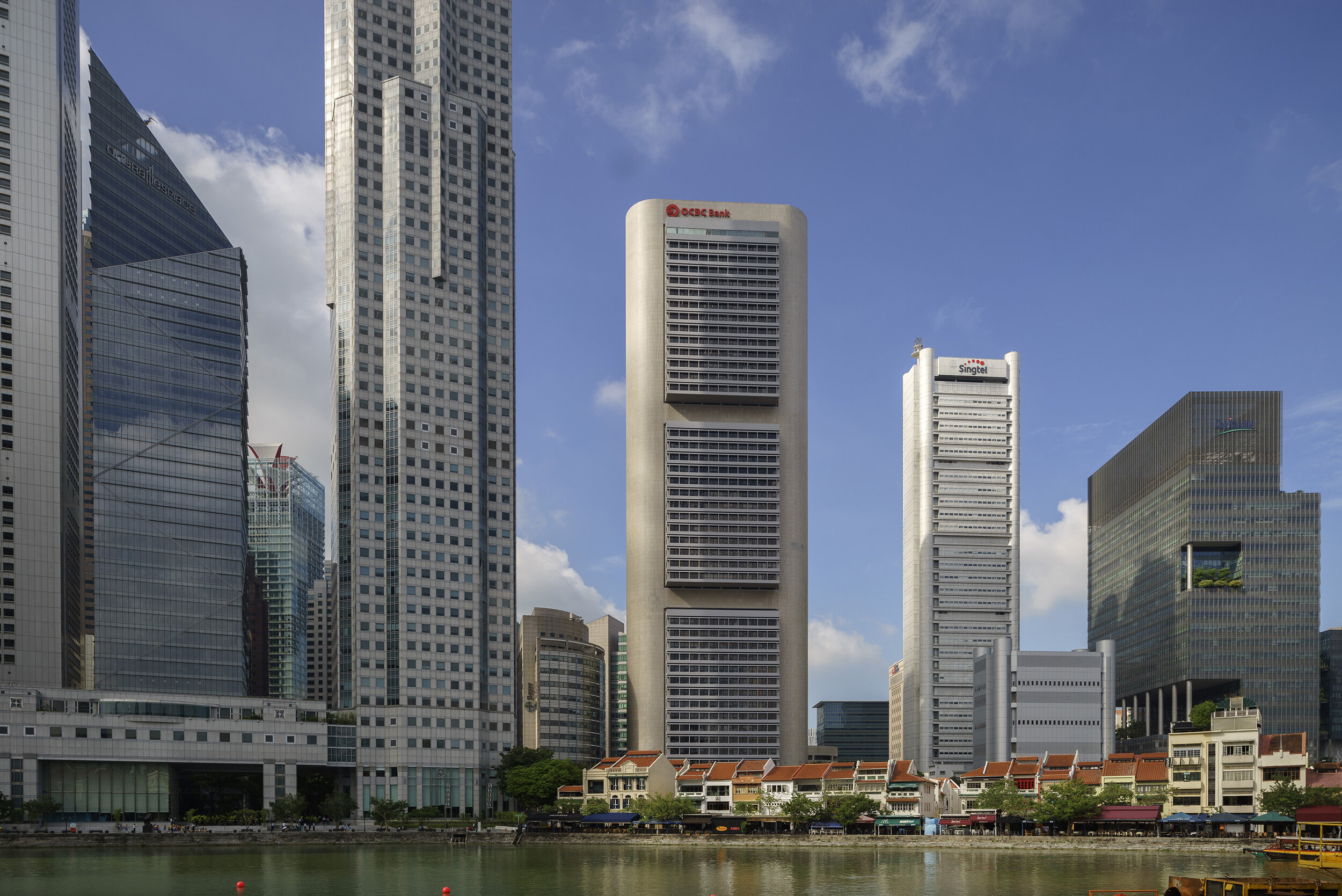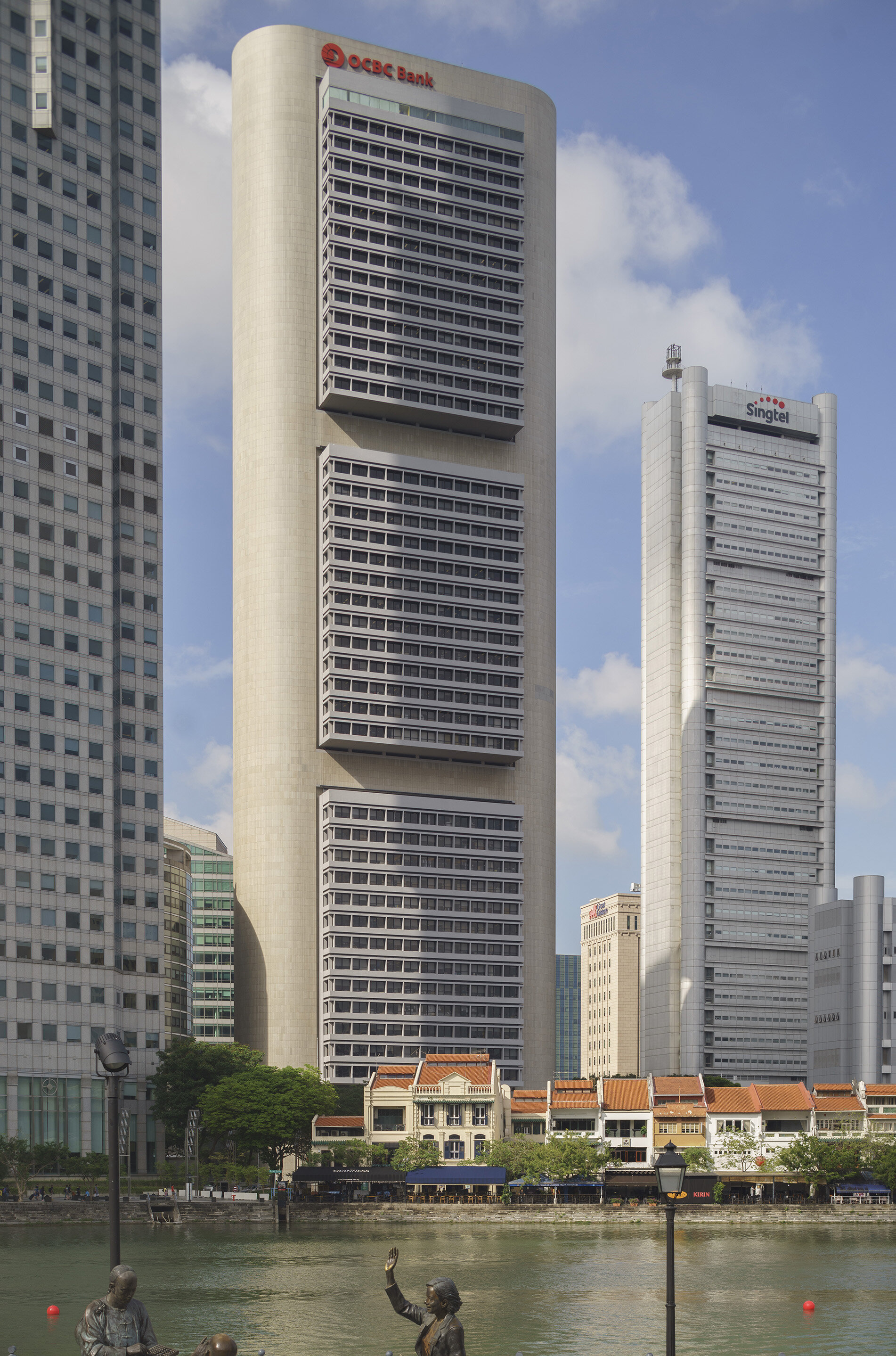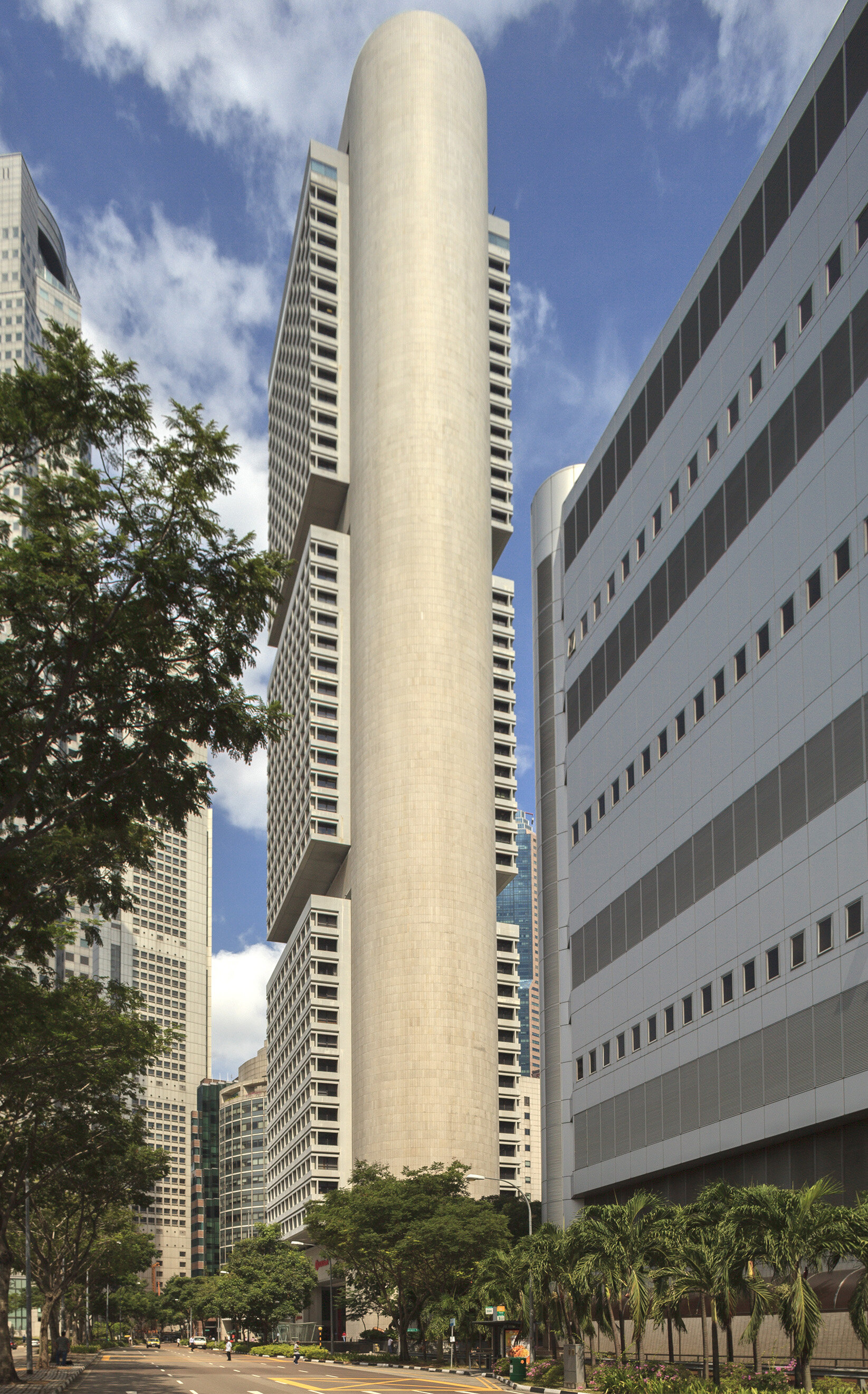OCBC Centre
After six years of planning, design and construction, the Oversea-Chinese Bank Corporation (OCBC) Centre officially opened on 1 October 1976 and set various records. It was the first built work in the country by architect I. M. Pei, who was then a rising star in the American architecture scene, and his 52-storey building which shot up 198-metre was also the tallest in Asia outside of Japan. Constructed at a cost of S$100 million, the centre was Singapore’s most expensive urban renewal project.
But what probably captured the attention of the public was how OCBC Centre towered over the Singapore River and the city-state’s emerging skyline. The monumental tower is held up by two massive concrete semi-circular structural cores, which house 27 elevators, staircases, toilets and other services. Spanning across the cores on the 4th, 20th and 35th floors are post-tensioned concrete-encased steel transfer girders that each support the 14 levels of offices above. The bold structural system sped up construction as the OCBC Centre could be simultaneously built in three sections.¹ Once the two cores, constructed using the slip form method, reached the levels required for the transfer girders, these prefabricated structures were hoisted into position before the construction of the floors above continued.
The impressive exterior extended into the building’s stunning banking hall. Housed within a largely column-free space measuring 1,200 square metres in floor area and 12 metres in height, the hall conveyed a sense of vastness that was accentuated by its transparent façade that allowed visual continuity with the outside. Amongst its interior of treated surfaces were walls covered with large stainless-steel panels polished to a mirror-like finish, while the ceiling featured 36 stainless-steel coffers lit by 500-watts halogen bulbs. Even the floor was covered by an enormous 4,000 square feet gold carpet that was the biggest piece of seamless carpet in Singapore. These different elements came together to create an optical illusion, which one journalist described as giving “a sensation of depth and width stretching beyond the reach of the eye of the beholder.”²
Locations: 65 Chulia St, Singapore 049513
Architects: I. M. Pei and BEP Akitek
Year: 1976
Status: Not conserved
¹ “A Great Leap Skywards,” Building materials & equipment, no. September (1976).
² “Biggest Banking Hall in Se-A,” The Straits Times, 1 October 1976.
Last modified on 4 May 2021. Description by Chang Jiat Hwee, edited by Justin Zhuang.




