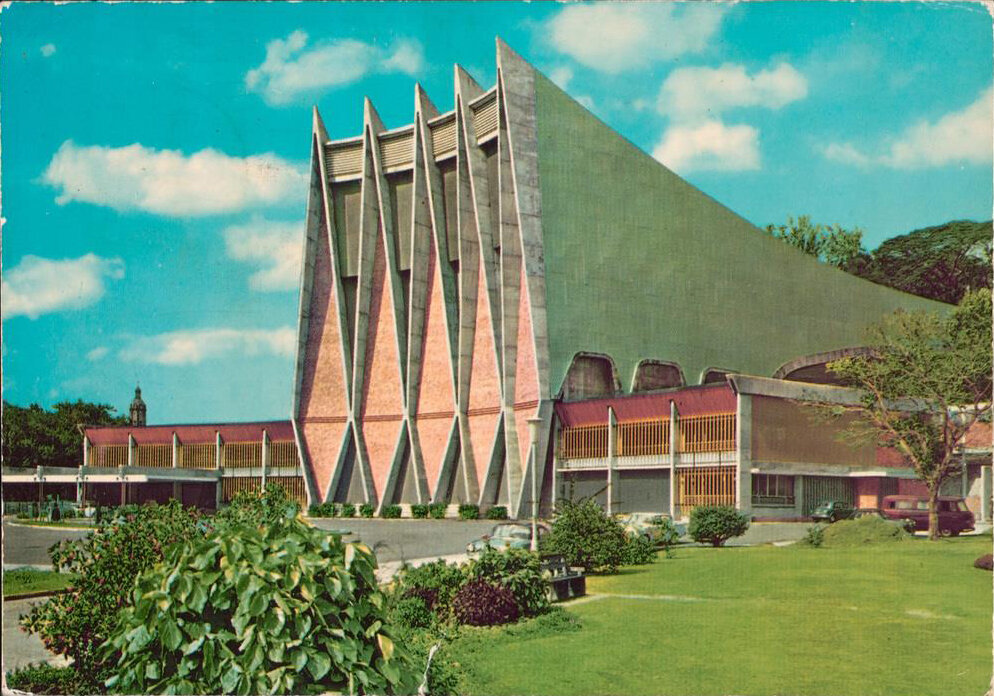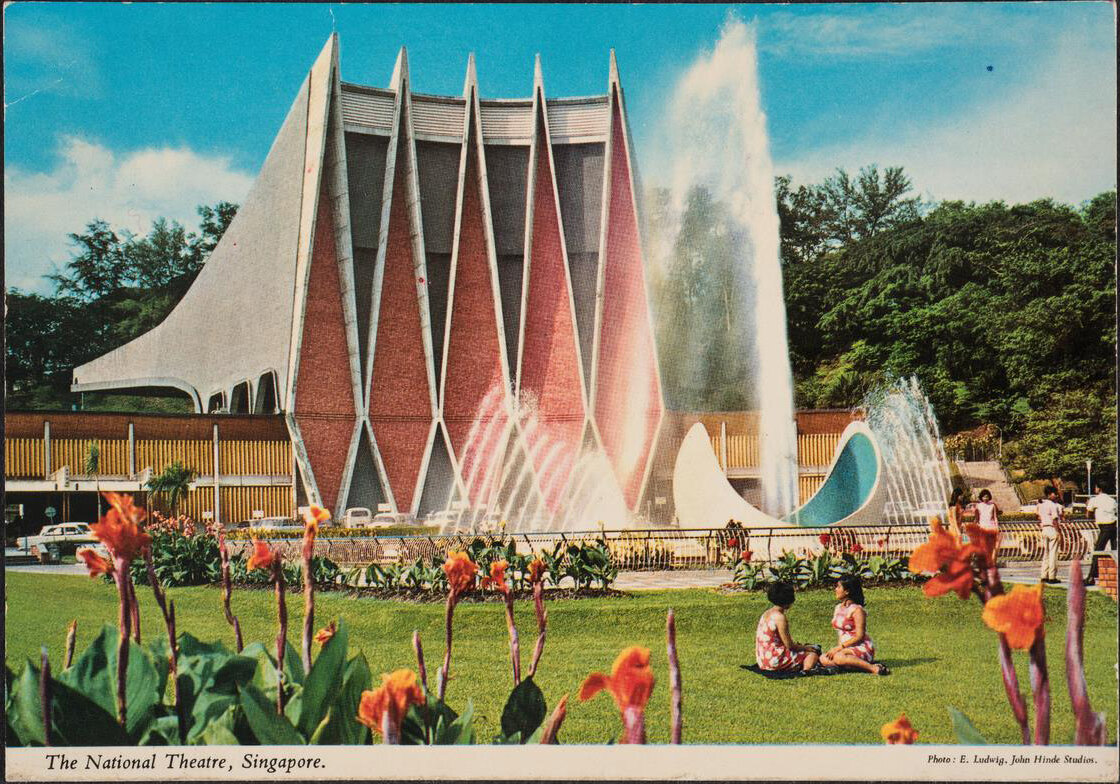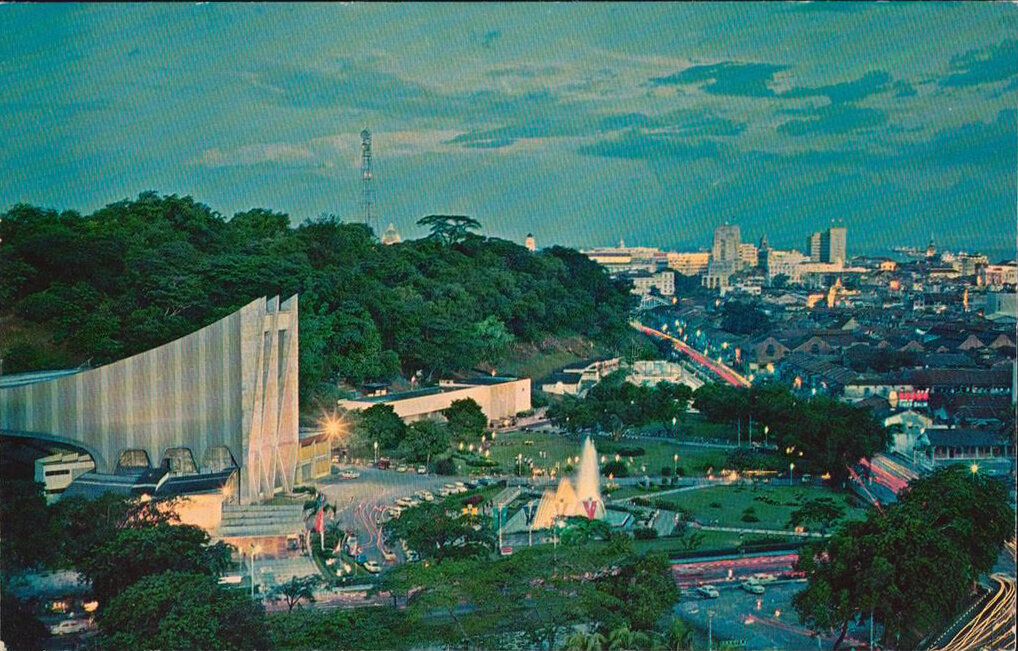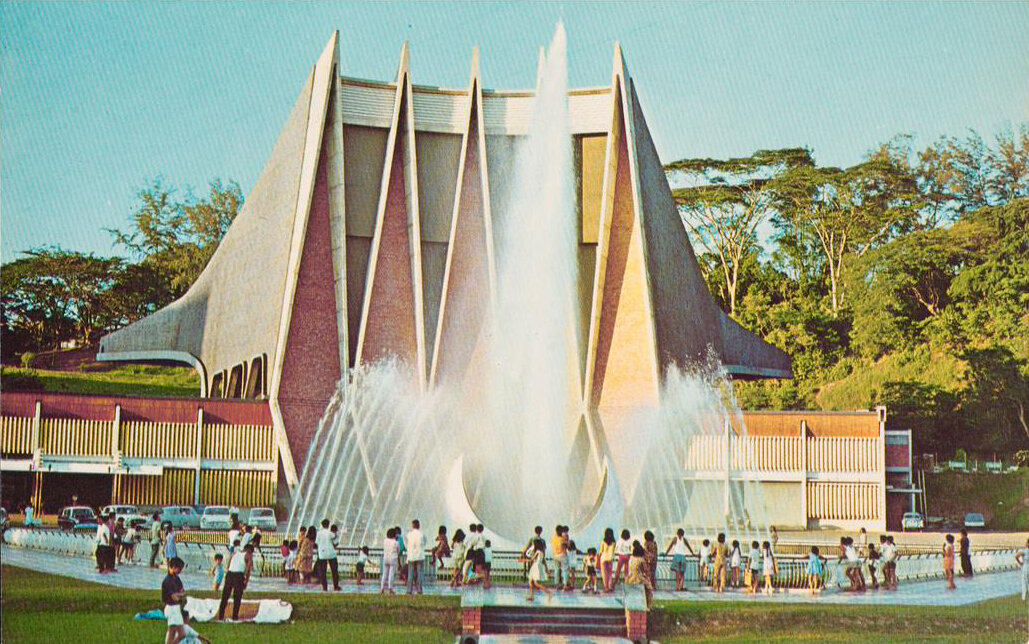National Theatre
The period between the 1950s and 1970s saw local architects embark on a search for the elusive identity of Singapore modern architecture. Resisting wholesale adoption of Western models, they imagined and realised alternative forms of modern architecture and urbanism. It was also during these tumultuous years of nation building that several buildings, which marked the birth of a certain Singaporean “heroic modernism”, were realised: the National Library (1960), National Theatre (1963), and the Singapore Conference Hall and Trade Union House (1965).
The National Theatre was slated to be an architecturally distinctive cultural centre catering to local conditions and practical requirements. Through an architectural competition, the design by local architect Alfred Wong was eventually adopted. The most significant features of the National Theatre were its huge 150-tonne cantilevered steel roof—which stretched to the slopes of Fort Canning—and a five-pointed facade, which represented the five stars of the Singapore flag in the same way that the theatre’s outdoor fountain was supposed to represent the crescent moon. The theatre was officially opened in 1963 to commemorate Singapore's self-governance. It was Singapore’s first and largest national theatre at the time. Once a venue for international performances, university convocations, and National Day rallies, it was demolished in 1986 due to structural reasons and to make way for the construction of the Central Expressway.
Location: Junction of River Valley Road and Clemenceau Avenue, behind Fort Canning Park
Architects: Alfred Wong of Alfred Wong Partnership
Year: 1963
Status: Demolished in 1986
Last modified on 12 May 2021. Description by Ho Weng Hin.





