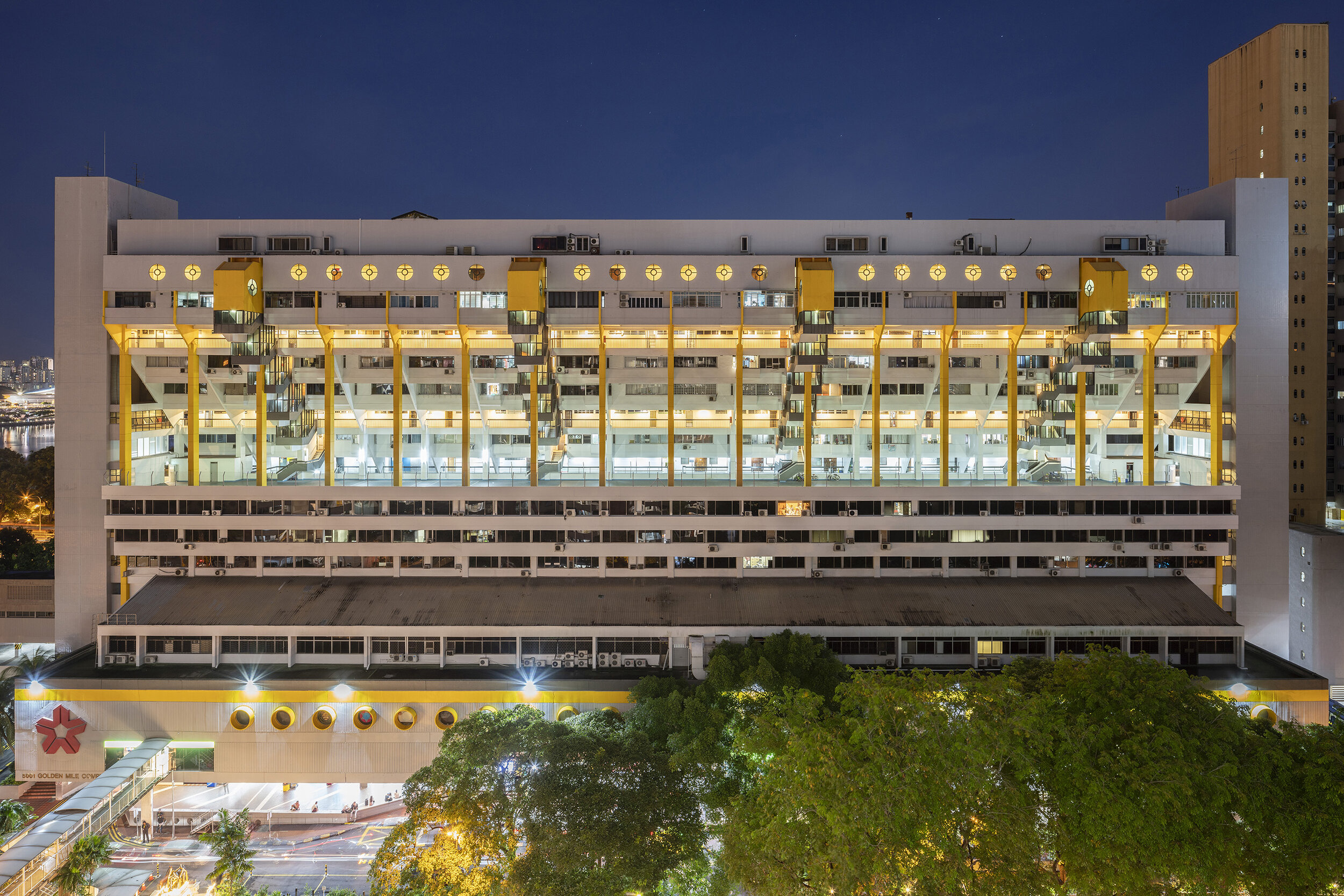Golden Mile Complex
Between Nicoll Highway and Beach Road lies a strip of land known as the “Golden Mile”, which the government had designated for high-rise developments. This extensive waterfront renewal saw the construction of several iconic modernist buildings that included Crawford Estate (1969), Shaw Tower (1977), the Concourse (1994) and the Golden Mile Complex (formerly known as Woh Hup Complex). Golden Mile Complex, a 16-storey mixed-use building in the Brutalist style, was an exemplar of a “megastructure” and “vertical city” within which occupants could live, work and play.
From the exterior, the building’s stepped profile is the most unique part of its architecture, and the apartments are stepped backwards from behind the podium edge. This generated exciting spatial experiences: private open-to-sky terraces, a monumental high-rise play deck, and a diagonal void. The void was meant to extend skywards from the atrium floor, although it was ultimately sealed midway up to meet fire regulations. Conceptually, this slanting atrium promoted an exchange of fresh air, daylight, and the sights and sounds of indoor activities across stacked layers of retail, entertainment, recreation, office, and residential spaces. At the same time, it kept out outdoor heat, rain, and traffic noise. Today, age has left its mark on the building and while the building has lost some of its original character and atmosphere, Golden Mile Complex is internationally celebrated by numerous experts as an “avant-garde” and “revolutionary” realisation of cutting-edge urban theories.
The Golden Mile Complex was officially gazetted for conservation on 22 October 2021¹.
Location: 5001 Beach Road, Singapore 199588
Architects: Tay Kheng Soon, William S.W. Lim, Gan Eng Oon of Design Partnership Architects
Year: 1973
Status: Gazetted for conservation on 22 October 2021
The uniquely slanted structure was technically challenging. Arup, a global engineering firm, developed the advanced structure using mainframe computers. The exposed concrete, which has been painted over, has the poetic capacity to change its colour and mood at different times of the day and under different weather and lighting conditions. The stepped form shields apartments from afternoon sunlight. Photo by Jeremy San.
Last modified on 28 October 2021. Description by Ho Weng Hin.
¹Keng Gene Ng, “Golden Mile Complex Gazetted as Conserved Building; Future Developers to Get Building Incentives,” The Straits Times, October 22, 2021









