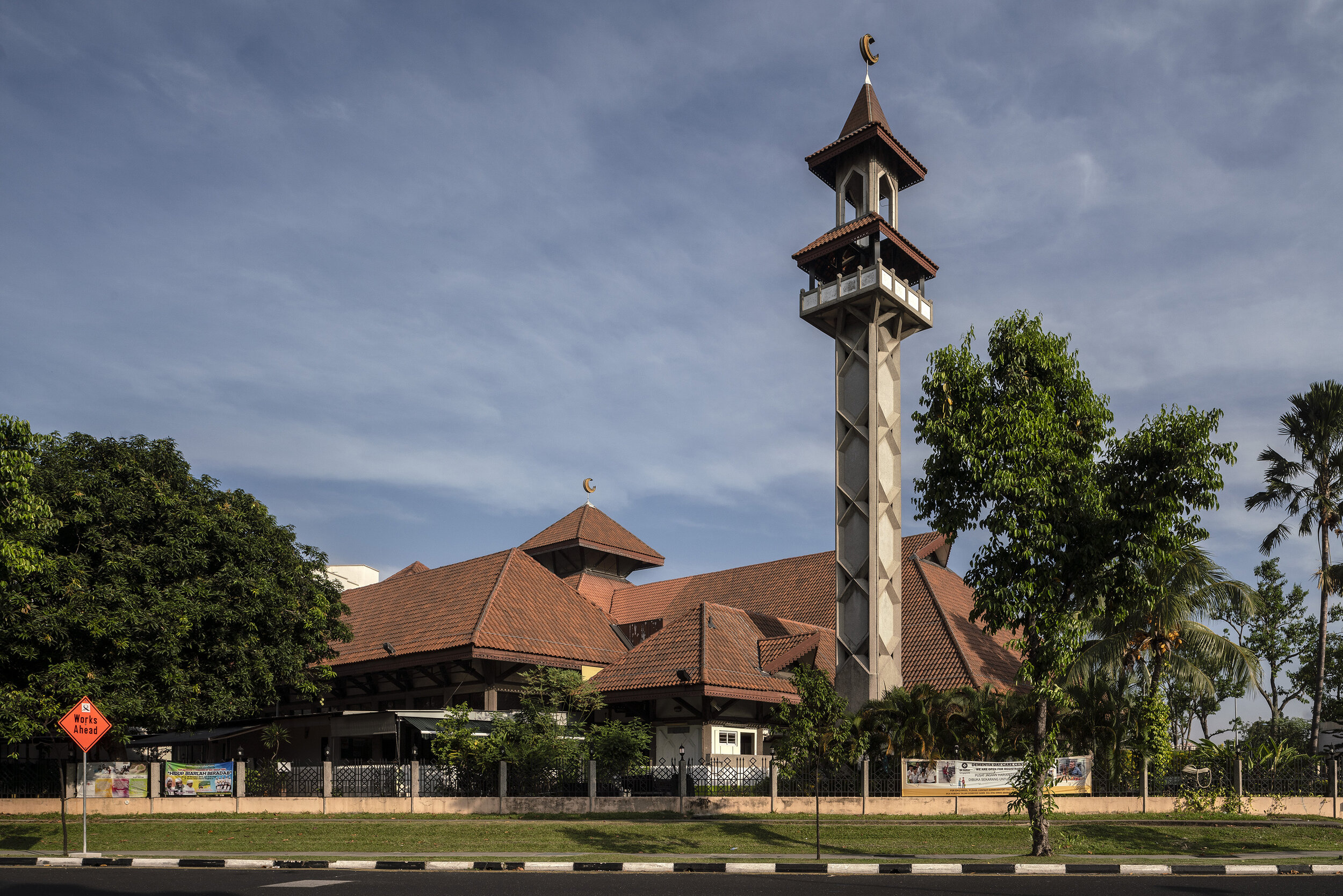Darul Aman Mosque
Architecturally, the Darul Aman is one of the most celebrated mosques in Singapore. It won a Singapore Institute of Architects Design Award in 1987, and was shortlisted two years later for the prestigious Aga Khan Award for Architecture, an international prize for buildings that serve Muslims. Officially opened on 3rd August 1986, the Darul Aman was the first in Singapore to revive the Nusantara model of mosque with its three-tiered tajug (pyramidal hip) roof that recalls the early mosques of the region, such as the 18th century Kampung Laut Mosque in Kelantan and the 15th century Agung Demak Mosque in Central Java.¹ It also evokes the two major three-tiered tajug roof mosques that Singapore used to have — the original Sultan Mosque (1824-1926) that was later rebuilt in the Indo-Saracenic Style and the Maarof Mosque at Jeddah Street, which was built in 1870 and demolished in 1995.² When the then Indonesian president Suharto paid an official visit to Singapore in 1987, he prayed at the Darul Aman.³ It was perhaps no coincidence given that Suharto promoted the building of mosques based on a similar architecture in Indonesia under his “New Order” regime.⁴
Although the Darul Aman was based on a traditional model, it was clearly modern in its use of materials, construction techniques and structural systems. The mosque was built primarily with reinforced concrete and steel instead of the traditional use of timber. In fact, timber was only used sparingly in the Darul Aman to emphasise traditional craftsmanship, such as in the carvings at the mihrab.⁵ The mosque’s architect, Bangladesh-born Mohammad Asaduz Zaman, also used a rhombus motif, which was derived from the geometry of the steel roof truss, throughout the building—in the screens, balustrades, and fences. The architect who was then working for the Housing and Development Board (HDB) regarded his careful combination of traditional forms and modern techniques in the mosque as “a design breakthrough”.⁶ Local architecture historian Imran bin Tajudeen also considers the Darul Aman as “the only sophisticated modern re-interpretation of the tajug mosque in Singapore.”⁷
Locations: 1 Jln Eunos, Singapore 419493
Architects: Asaduz Zaman, Housing Development Board
Year: 1986
Status: Not conserved
¹ A. Ghani Hamid, “Minaret Adds Beauty to the Mosque,” The Straits Times, 16 April 1987.
² Imran bin Tajudeen, “Singapore Mosques: Modern Heritage,” The Singapore Architect 14 (2019).
³ “An Hour Spent in Prayer,” The Straits Times, 7 February 1987.
⁴ Abidin Kusno, Behind the Postcolonial: Architecture, Urban Space, and Political Cultures in Indonesia (New York: Routledge, 2000), 2-4.
⁵ A. Ghani Hamid, “Carvings That Enhance Serenity in the Mosque,” The Straits Times, 23 April 1987; “First Hari Raya Haji at New Eunos Mosque,” ibid., 16 August 1986.
⁶ Tony Keng Joo Tan, “Architect’s Record for Darul Aman Mosque Submitted to Aga Khan Award for Architecture,” (archnet.org, accessed 2 October 2019, 1989). Tony Tan was the chief architect of HDB. The project architect was Mohammad Asaduz Zaman.
⁷ Imran bin Tajudeen, 132.
Last modified on 4 May 2021. Description by Chang Jiat Hwee, edited by Justin Zhuang.



