Thesis feature: Home for the Arts 2.0: Tan Boon Liat Building
The Artist Village, Singapore’s first art colony, and The Substation, Singapore’s first contemporary art centre, were once incubators where Singapore’s contemporary art thrived and independent spaces for artists and arts groups to conduct experiments. In 2021, with the announcement of the permanent closure of The Substation, the artistic community lost its “home”. Nevertheless, there is still a need for another platform to nurture local talents [1]. In recent years, the frequent popping-up of independent art spaces in industrial buildings suggests the feasibility of reinventing “A Home for the Arts”. Besides, as more and more manufacturers transform digitally and automatically, the specification requirements for the industrial buildings are changing, leading the tenants to move out of the ageing ones with ready-built standards. Given Singapore’s uniqueness in the industrial landscape, the project is willing to take Tan Boon Liat Building as a representation to showcase the feasibility of revitalizing multi-storey industrial buildings through the arts (Figure 1).
Figure 1: Overall View of “Home for the Arts 2.0: Tan Boon Liat Building”
Located at 315 Outram Road, Tan Boon Liat Building is a private-owned fifteen-storey industrial complex praised as Singapore’s unofficial furniture hub [2] with surface parking and a separate two-storey hexagonal canteen. The plot is primarily zoned under Business 1 (light industry) for factories, warehouses, and offices. Tan Boon Liat Building’s original typical floor plan contains six larger units interspersed with four smaller ones to create a total of 150 units. Each unit is accessed through semi-sheltered cantilevered corridors connected by two vertical external lift cores that divide the building into three segments, with a long stretch in the middle and shorter wings at each end [3]. The rear corridors are service corridors accessible to the backdoors of each unit, while the wider front corridors provide ample space for visitors to walk along with views. Additional three sets of escape stairs and two refuse chutes are also at the back of the building. Tan Boon Liat Building’s design flexibility hints at its rich possibilities — where art practices may take root (Figure 2). Although the interior space is redesigned, the original building structure and vertical circulation are maintained as much as possible. For the hotel’s security, a set of new elevators are added separately to the back of the building (Figure 3).
Figure 2. Redesigned Floor Plans
Figure 3. Exploded Isometric
The main lobby is at level 1 (Figure 4). From level 1 to level 11, new art-related programmes are introduced: art auction, art conservation, art logistics, and art storage, providing a one-stop service to attract art collectors all over the island; art galleries are set up together with some of the original furniture shops — consumers who come to buy home decorations can also get some artworks while art galleries also become the branding for furniture shops (Figure 5); art schools provide not only art education for children, but also the opportunity for artists to become teachers to earn rent subsidies; artist studio serves both resident and visiting artists, which provides not only independent studios but also co-living spaces, shared workshops, and pop-up stores — while giving artists sufficient privacy, it also promotes communication within the artist group and with the public (Figure 6); art market at level 11 provides the venue for the art fairs (Figure 7). These programmes promote both art production and consumption so that the independent artists and art groups can be self-sufficient to maintain their artistic practice. An art hotel and hostel are also introduced from level 11 to level 15, and artists can also use the supporting facilities, such as the fitness room and cafes (Figure 8).
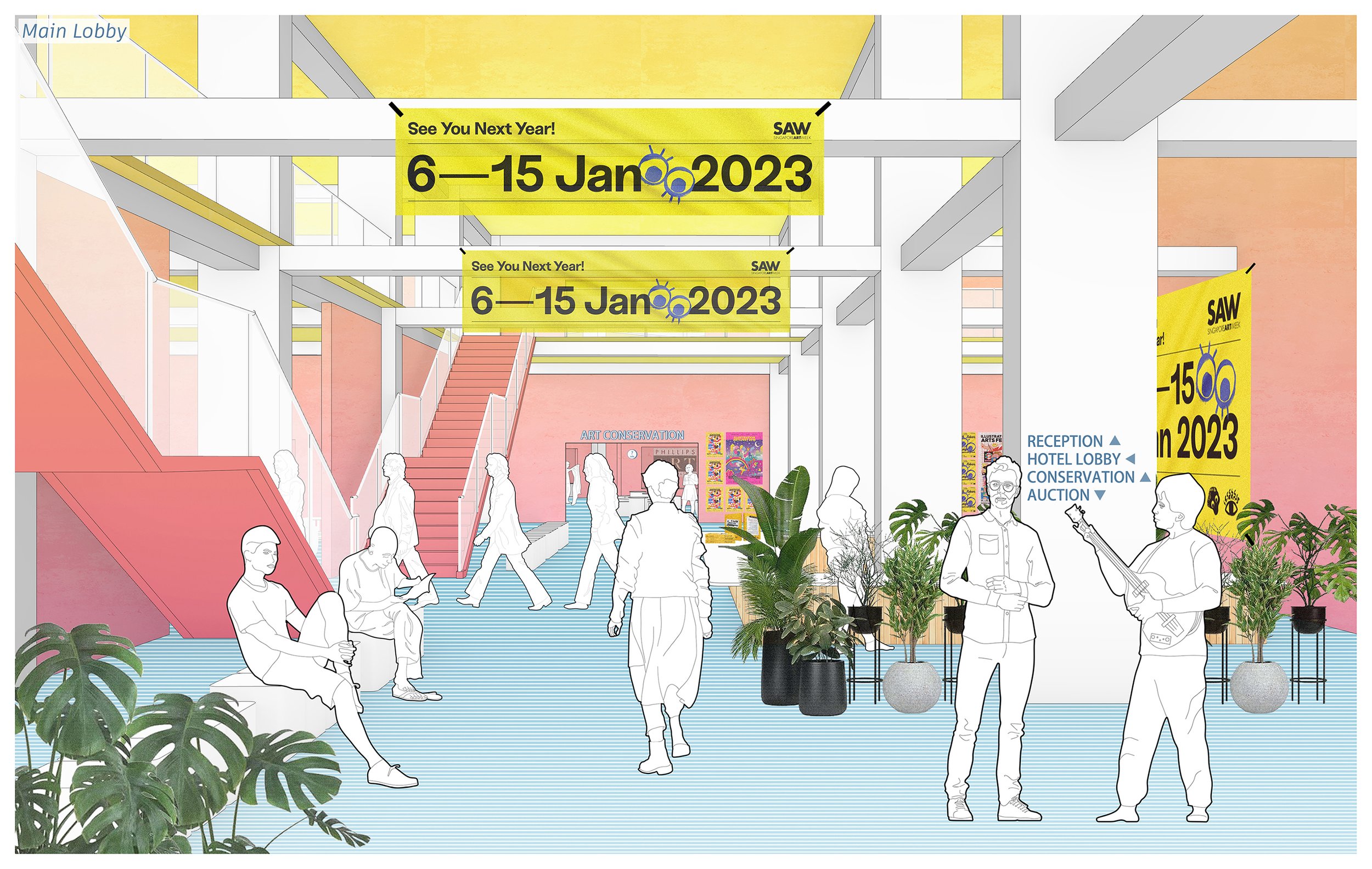
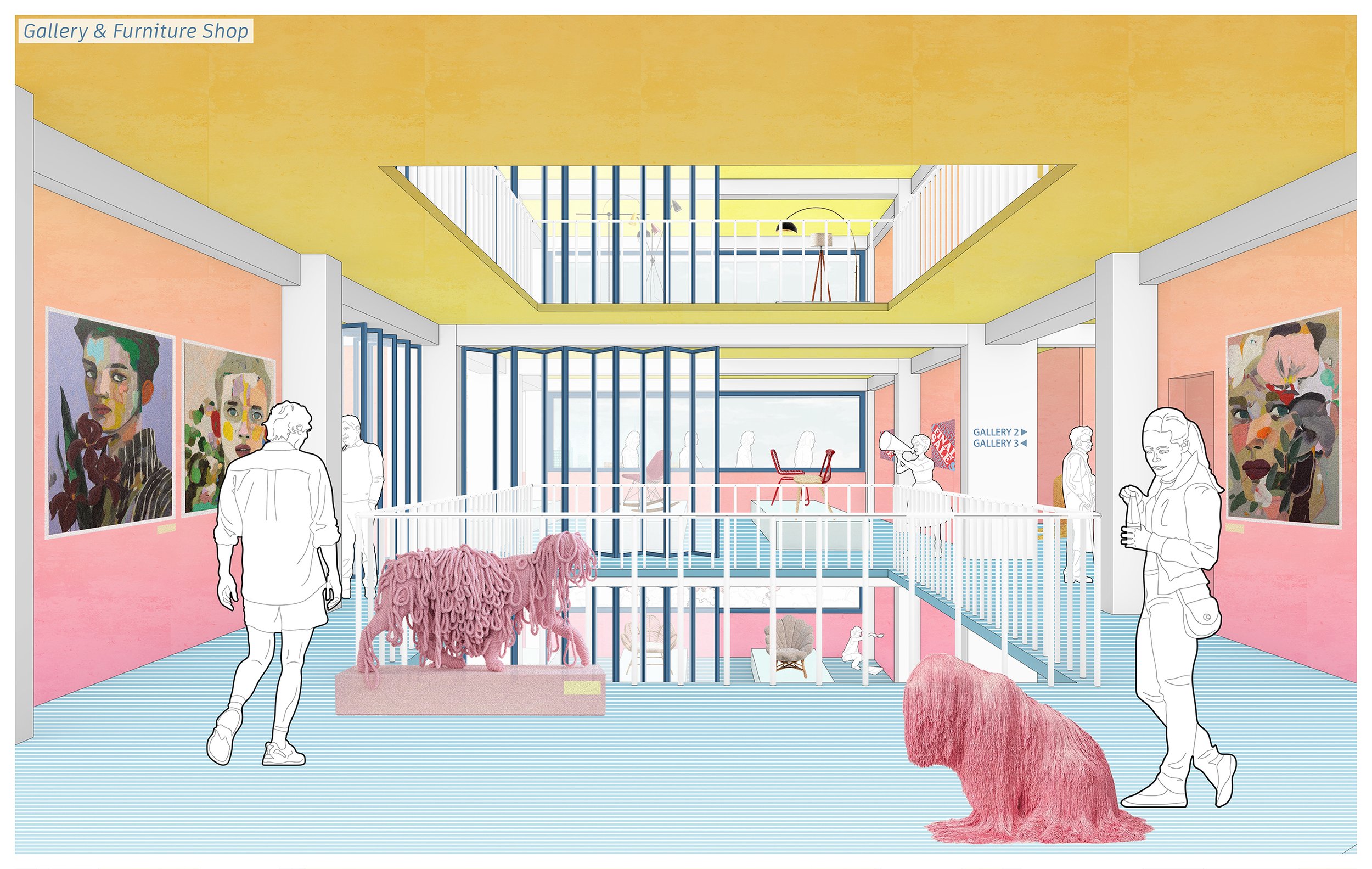
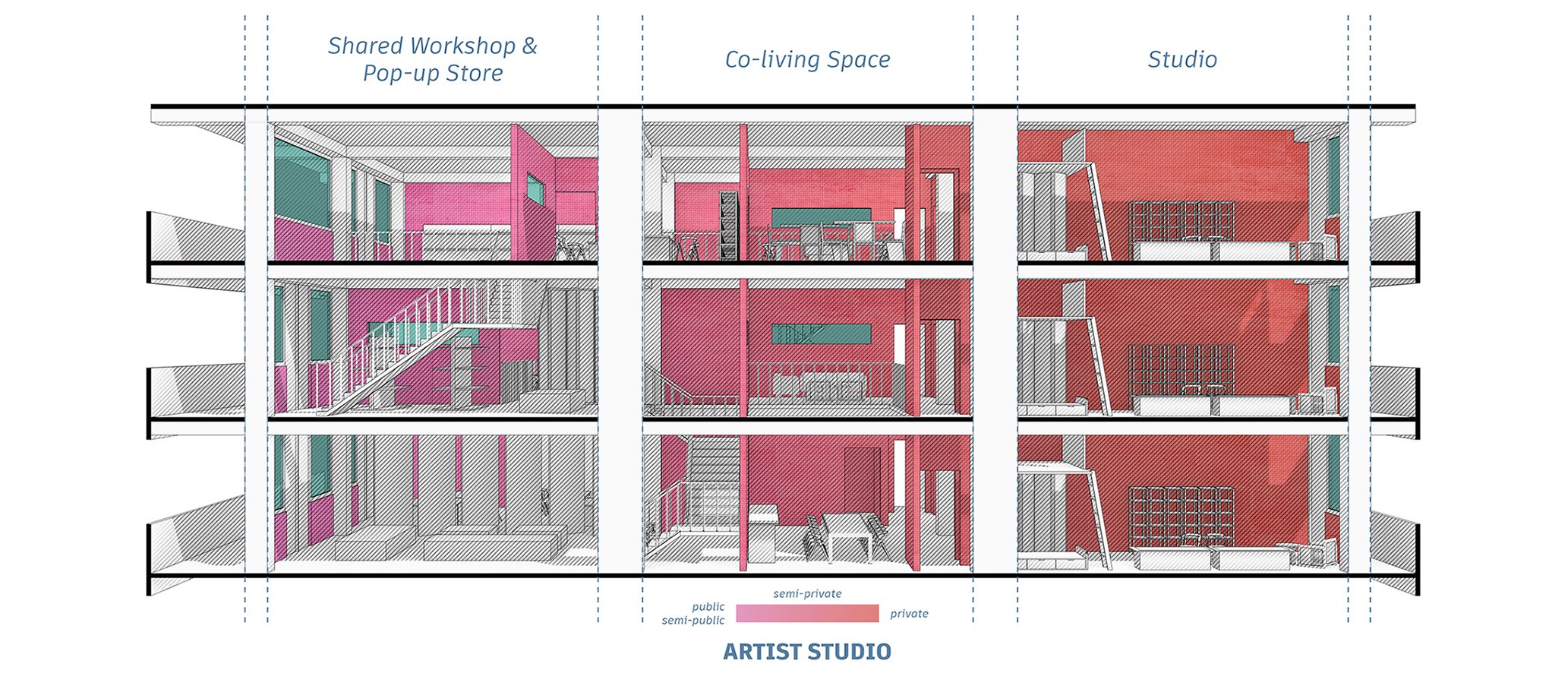
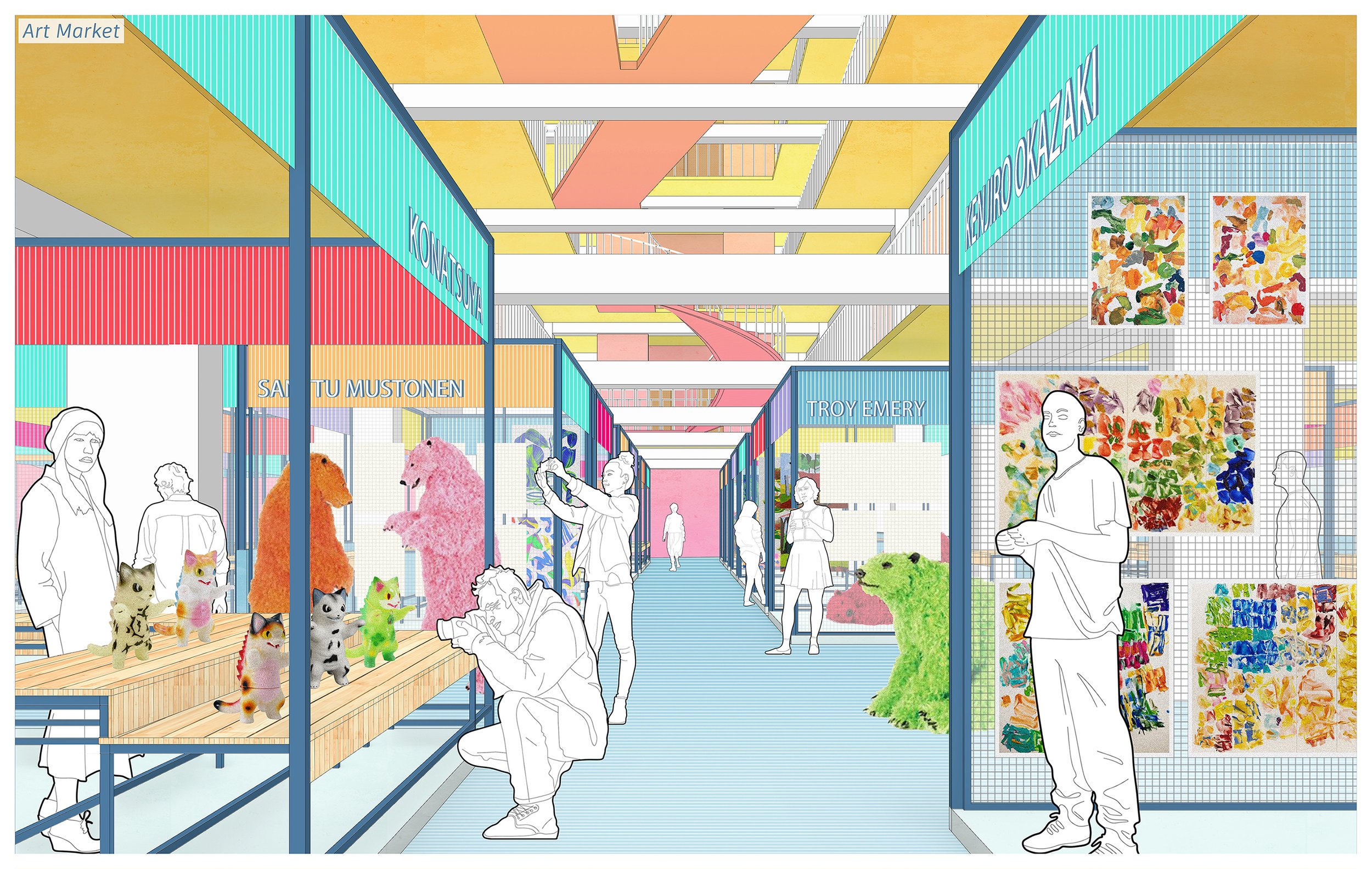
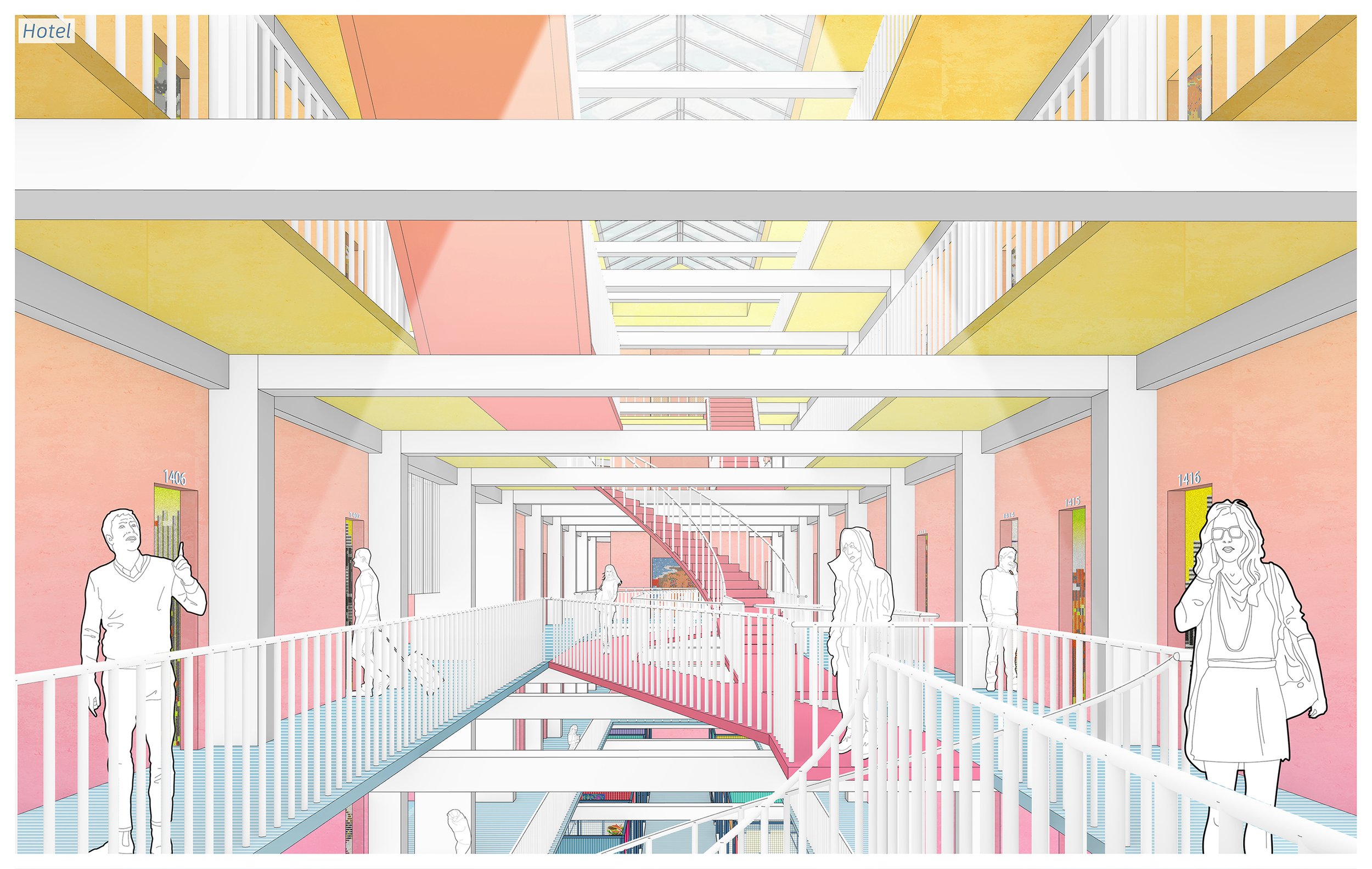
The hotel and hostel, together with the original furniture shops, create a mutually beneficial ecosystem: generating long-term income and exposure for the artists and art groups while bringing a unique artistic experience to the public (Figure 9&10).
Figure 9. Zoom-in Isometric
Figure 10. New Ecosystem
The site is also redesigned using the original parking (Figure 11&12&13): it is transformed into an art park, connecting with the new MRT station, which breaks Tan Boon Liat Building's current "island" situation. The park is equipped with a black box theatre, a gallery with a cafe, an amphitheater, an outdoor cinema with seatings, mural walls, and a venue for temporary markets and art events to attract visitors (Figure 14).
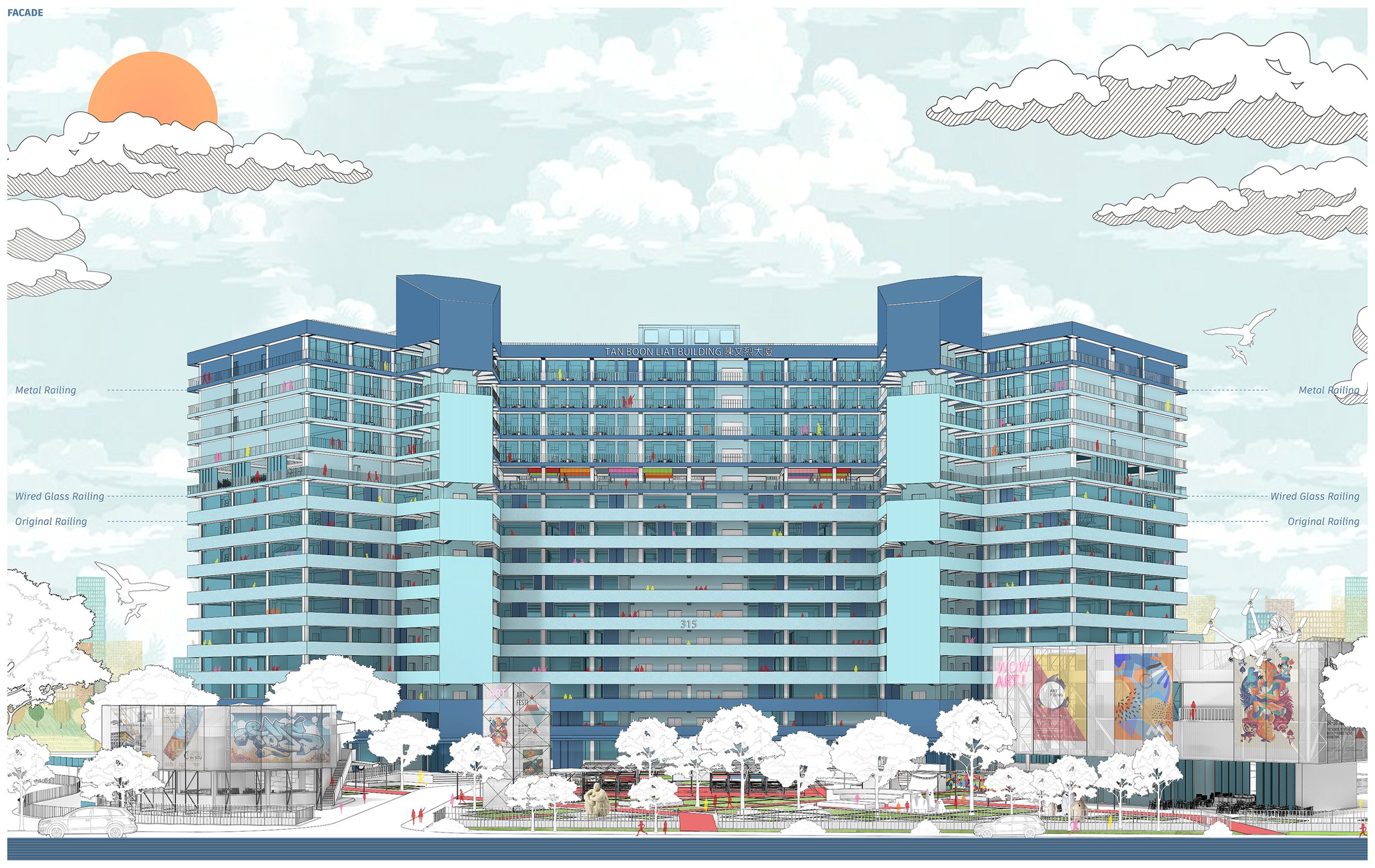
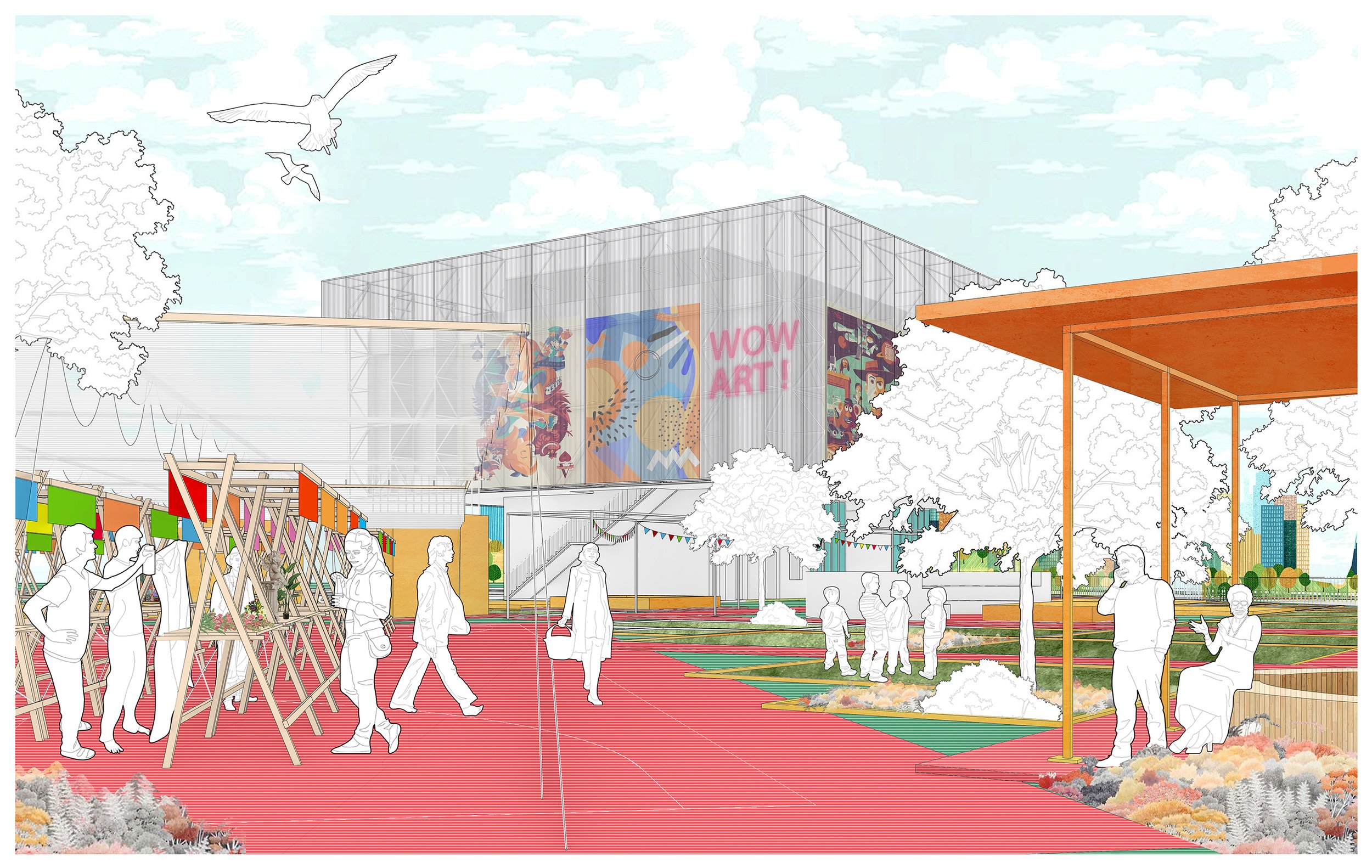
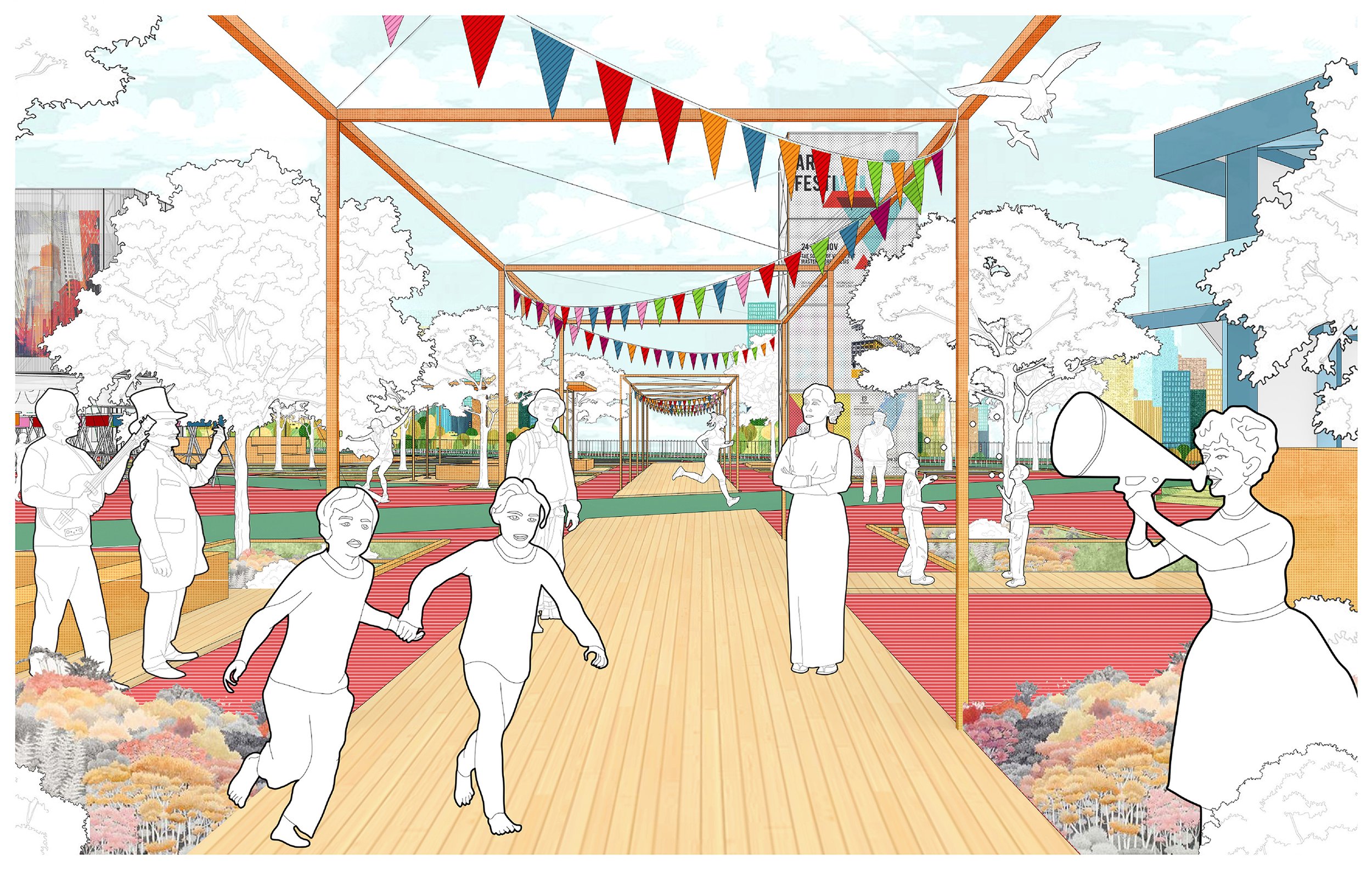
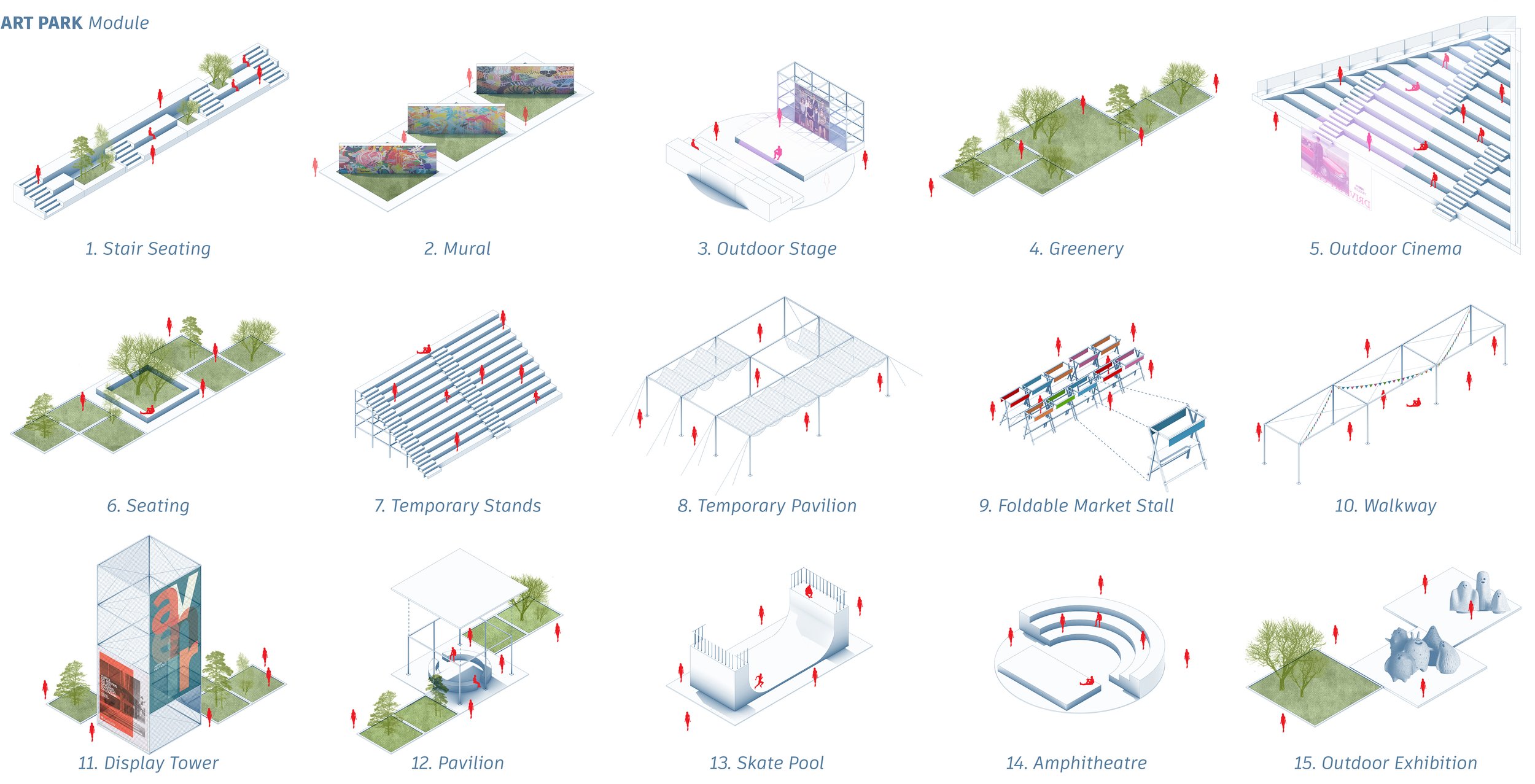
Sources:
Wong, Audrey. 25 Years of the Substation: Reflections on Singapore’s First Independent Art Centre. Singapore: The Substation, 2015.
Zachariah, Natasha Ann. and Tan, Rebecca. 2015. “Tan Boon Liat Building Is a Hit with Fancy Furniture Hunters,” The Straits Times. April 18, 2015. https://www.straitstimes.com/lifestyle/home-design/tan-boon-liat-building-is-a-hit-with-fancy-furniture-hunters.
Zhang, Justin. 2021. “Tan Boon Liat Building.” Docomomo Singapore. August 24, 2021. https://www.docomomo.sg/modernist-100/tan-boon-liat-building
Disclaimer:
This essay was prepared by Huo Yujia in her personal capacity. The opinion expressed in this article are the author’s own and do not reflect the view of Docomomo Singapore.






